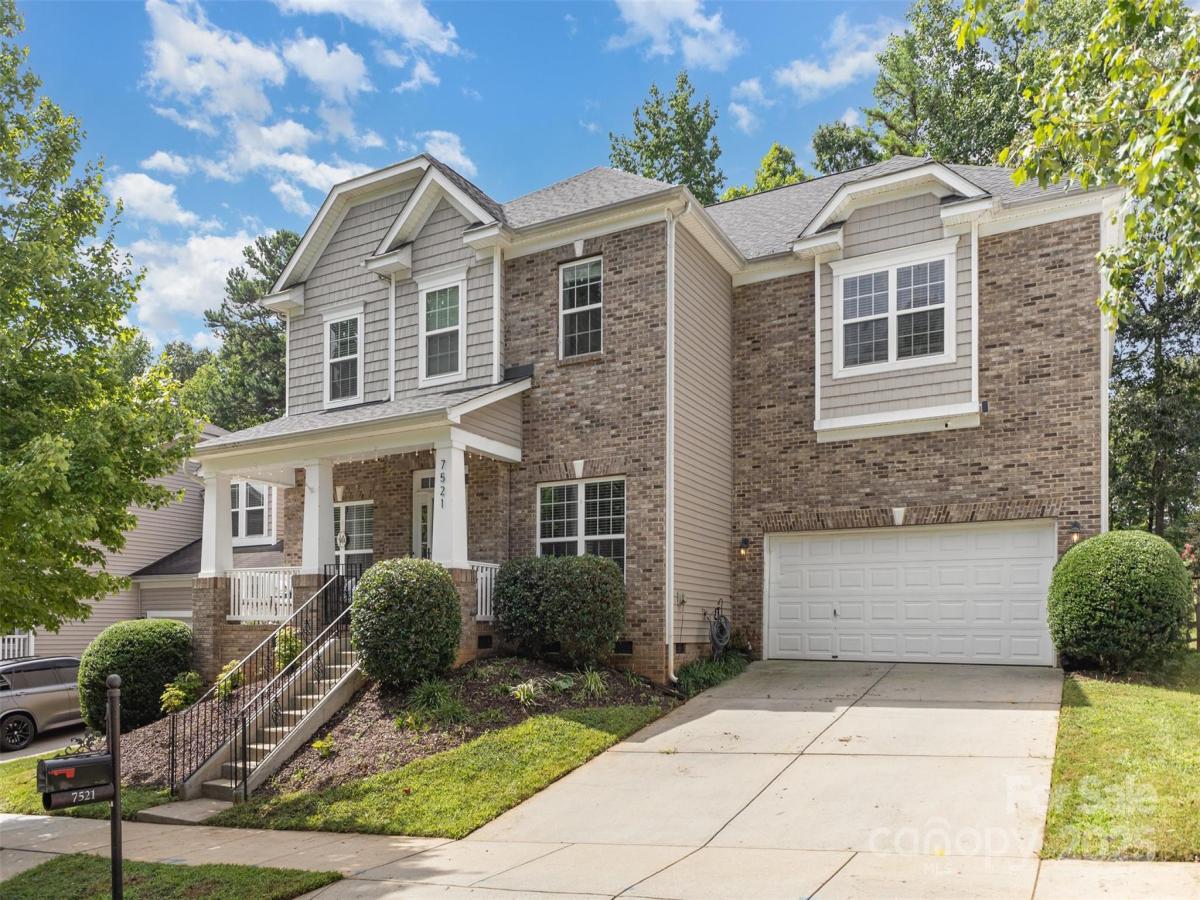$798,500
7521 Chaddsley Drive
Huntersville, NC, 28078
Elegant Macaulay home: 5 beds, 3 baths, 3,770 sq ft of modern comfort. Bright, open-concept design featuring a chef’s kitchen with granite countertops, an oversized island, double ovens, and rich cabinetry. Enjoy a breakfast nook or the formal dining room. A main-level guest suite and full bath provide a private retreat.
Upstairs, the primary suite boasts a spa-inspired bath with soaking tub, dual vanities, and his-and-hers walk-in closets. Three additional bedrooms, a full bath, and an expansive bonus room offer flexible spaces.
Outdoors, relax on the covered porch overlooking tranquil common areas or entertain in the fenced, landscaped backyard. The 2-car garage with soaring 20-ft ceilings and custom-mounted storage racks provides ample storage or a workshop area. Enjoy resort-style community amenities: clubhouse, pool, playground, and walking trails. Conveniently located minutes from top schools, shopping, dining, and major highways. Home has been pre-appraised and pre-inspected.
Upstairs, the primary suite boasts a spa-inspired bath with soaking tub, dual vanities, and his-and-hers walk-in closets. Three additional bedrooms, a full bath, and an expansive bonus room offer flexible spaces.
Outdoors, relax on the covered porch overlooking tranquil common areas or entertain in the fenced, landscaped backyard. The 2-car garage with soaring 20-ft ceilings and custom-mounted storage racks provides ample storage or a workshop area. Enjoy resort-style community amenities: clubhouse, pool, playground, and walking trails. Conveniently located minutes from top schools, shopping, dining, and major highways. Home has been pre-appraised and pre-inspected.
Listing Provided Courtesy of Rick Gooding
Property Details
Price:
$798,500
MLS #:
CAR4292056
Status:
Active
Beds:
5
Baths:
3
Type:
Single Family
Subtype:
Single Family Residence
Subdivision:
Macaulay
Listed Date:
Aug 19, 2025
Finished Sq Ft:
3,770
Lot Size:
7,841 sqft / 0.18 acres (approx)
Year Built:
2006
Schools
Elementary School:
Grand Oak
Middle School:
Francis Bradley
High School:
Hopewell
Interior
Appliances
Dishwasher, Disposal, Double Oven, Electric Cooktop, Gas Water Heater, Plumbed For Ice Maker
Bathrooms
3 Full Bathrooms
Cooling
Central Air, Electric
Flooring
Carpet, Tile, Vinyl, Wood
Heating
Forced Air, Natural Gas
Laundry Features
Electric Dryer Hookup, Laundry Room, Upper Level, Washer Hookup
Exterior
Architectural Style
Transitional
Construction Materials
Brick Partial, Vinyl
Parking Features
Attached Garage
Roof
Architectural Shingle
Financial
HOA Fee
$980
HOA Frequency
Annually
HOA Name
Cedar Management
The mission of Dupont Real Estate is to provide professional representation to buyers and sellers in their real estate transactions to make the emotional and important transaction into a pleasant and smooth experience. We have over 40 years of combined business and real estate-related experience. We are full of energy, love challenges, and take pride in meeting all our clients’ time constraints. The proof of our success is the number of past clients who are the foundation of our business. Ou…
More About FrancineMortgage Calculator
Map
Current real estate data for Single Family in Huntersville as of Nov 22, 2025
388
Single Family Listed
97
Avg DOM
247
Avg $ / SqFt
$755,016
Avg List Price
Community
- Address7521 Chaddsley Drive Huntersville NC
- SubdivisionMacaulay
- CityHuntersville
- CountyMecklenburg
- Zip Code28078
Subdivisions in Huntersville
- Abbington Woods
- Amara Chase
- Arbor Croft
- Arbormere
- Arrington
- Asbury Park
- Baileys Glen
- Barkley
- Beckett
- Belleterre
- Bellington
- Beverly Woods
- Biltmore Park
- Birkdale
- Birkdale Village
- Birkglen
- Breckenridge
- Browns Cove
- Bryton
- Bryton Townhomes
- Cabarrus Crossing
- Caldwell Station
- Cambridge Grove
- Camden
- Carrington Ridge
- Cedarfield
- Centennial
- Cobblestone Manor
- Coventry Glen
- Crosswinds
- Crown Ridge
- Dalton Woods
- Douglas Park
- Edgewood Preserve
- Farrington
- Fullerton Place
- Gilead Ridge
- Gilead Village
- Glenfurness
- Glenwyck
- Greenfield Park
- Hagers Ferry
- Hambright Forest
- Hampton Ridge
- Hampton Ridge Ii
- Harvest Pointe
- Henderson Park
- Hollins Grove
- Huntersville
- Huntson Reserve
- Kerns Meadow
- Lakemont
- Latta Springs
- Lea Woods
- Macaulay
- Magnolia Walk
- Mayes Hall
- Melbourne
- Mirabella
- Monteith Park
- Monteith Place
- New Haven Park
- Norman Park
- Norman Shores
- Norman Woods
- North Creek Village
- North Haven
- Northbrook
- Northstone
- Oak Farm
- Oak Grove Hill
- OakLawn
- Olde Poplar
- Olmsted
- Ramsey’s Glen
- Ramseys Glen
- Riverdale
- Rosedale
- Roseshire Chase
- Shepherds Vineyard
- Sherwood Park
- Skybrook
- Skybrook North Parkside
- Skybrook Ridge Townhomes
- Spring Grove
- Stephens Farm
- Stephens Grove
- Stillwell
- Stone Hollow
- Stonegate Farms
- Stoneybrook Station
- Tanners Creek
- The Commons at Monteith Park
- The Courtyards of Huntersville
- The Hamptons
- The Hills
- The Oaks At Mcilwaine
- The Oaks at Skybrook North
- The Pavilion
- The Reserve at Stoneridge
- The Villas at Tuckers Walk
- Torance
- Torrence Crossing
- Townes at Maxwell
- Townhomes at Birkdale Village
- Tranquil Cove
- Twin Coves
- Vermillion
- Villages at Rosedale
- Vista Lago
- Walden
- Walk23
- Westminster Park
- Whispering Pines
- Whitaker Pointe
- Wildwood Green
- Wynfield
- Wynfield Creek
- Wynfield Forest
Similar Listings Nearby
Property Summary
- Located in the Macaulay subdivision, 7521 Chaddsley Drive Huntersville NC is a Single Family for sale in Huntersville, NC, 28078. It is listed for $798,500 and features 5 beds, 3 baths, and has approximately 3,770 square feet of living space, and was originally constructed in 2006. The current price per square foot is $212. The average price per square foot for Single Family listings in Huntersville is $247. The average listing price for Single Family in Huntersville is $755,016. To schedule a showing of MLS#car4292056 at 7521 Chaddsley Drive in Huntersville, NC, contact your Dupont Real Estate agent at 704-506-8816.

7521 Chaddsley Drive
Huntersville, NC


