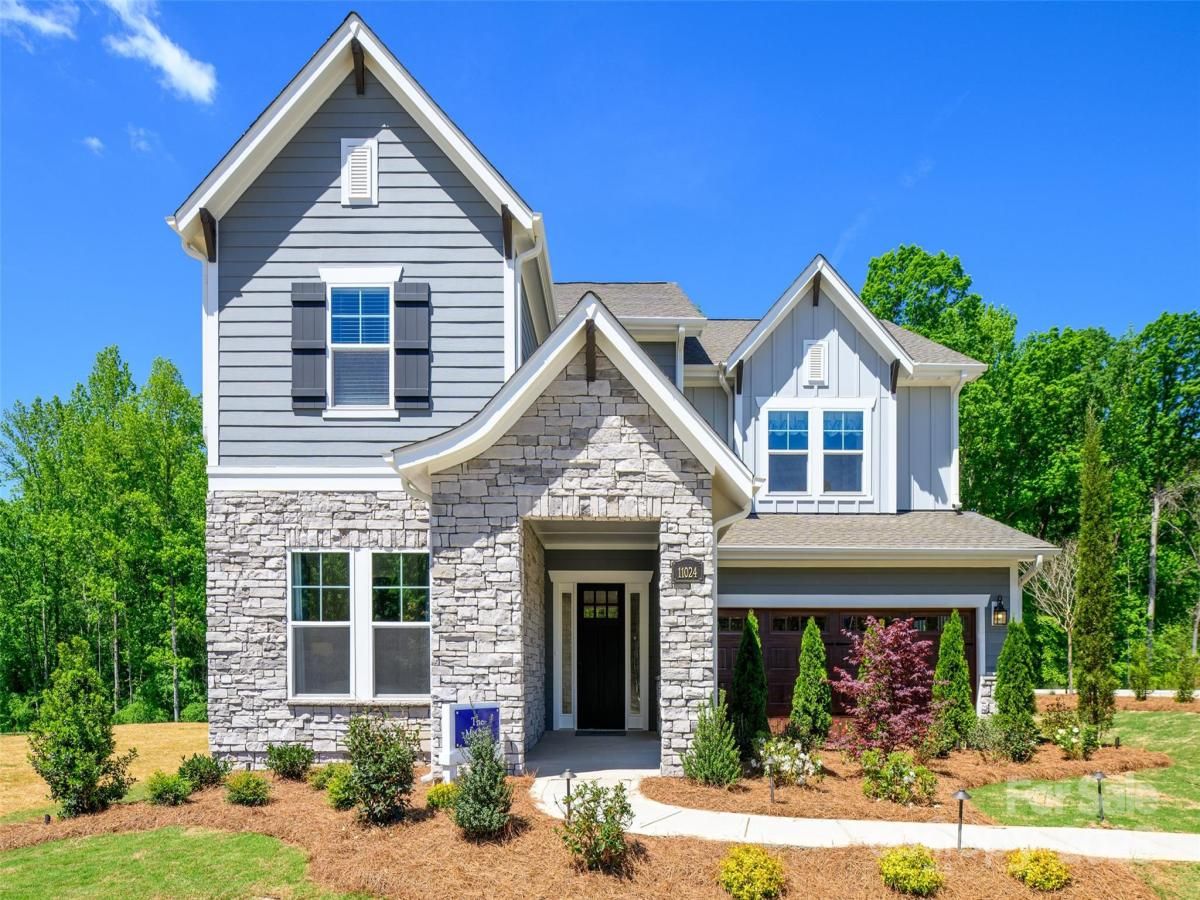$970,000
11024 Shreveport Drive
Huntersville, NC, 28078
Model Home, fully furnished for sale in North Creek Village! 4-bedroom, 4-bathroom model home, designed with both elegance and function in mind. Main-floor guest suite offers privacy and convenience with a full bathroom nearby. Gourmet kitchen featuring luxury finishes, including quartz countertops, designer cabinetry, and top-of-the-line stainless steel appliances. Jaw-dropping views from the oversized windows that flood the space with natural light. Upstairs, the owner’s suite feels like a tranquil treehouse retreat, nestled among the treetops with expansive windows, your personal sanctuary after a long day. Just off the suite, a quaint balcony provides the perfect spot for morning coffee.Patio paver backyard, an entertainer’s dream complete with a built-in fireplace and gas grill. This home comes fully furnished, showcasing thoughtful décor that complement the modern design throughout. Every room has been curated to reflect comfort, luxury, and livability.
Listing Provided Courtesy of Jenny Miller
Property Details
Price:
$970,000
MLS #:
CAR4261221
Status:
Active
Beds:
4
Baths:
4
Type:
Single Family
Subtype:
Single Family Residence
Subdivision:
North Creek Village
Listed Date:
May 21, 2025
Finished Sq Ft:
3,120
Lot Size:
5,793 sqft / 0.13 acres (approx)
Year Built:
2023
Schools
Elementary School:
Huntersville
Middle School:
Bailey
High School:
William Amos Hough
Interior
Appliances
Dishwasher, Dryer, Gas Cooktop, Microwave, Refrigerator, Wall Oven, Washer, Wine Refrigerator
Bathrooms
4 Full Bathrooms
Cooling
Central Air, Zoned
Flooring
Carpet, Laminate, Tile
Heating
Central, Natural Gas
Laundry Features
Laundry Room
Exterior
Construction Materials
Hardboard Siding, Stone Veneer
Parking Features
Driveway, Attached Garage, Tandem
Financial
HOA Fee
$64
HOA Frequency
Monthly
HOA Name
AMS
The mission of Dupont Real Estate is to provide professional representation to buyers and sellers in their real estate transactions to make the emotional and important transaction into a pleasant and smooth experience. We have over 40 years of combined business and real estate-related experience. We are full of energy, love challenges, and take pride in meeting all our clients’ time constraints. The proof of our success is the number of past clients who are the foundation of our business. Ou…
More About FrancineMortgage Calculator
Map
Current real estate data for Single Family in Huntersville as of Nov 22, 2025
388
Single Family Listed
97
Avg DOM
247
Avg $ / SqFt
$755,016
Avg List Price
Community
- Address11024 Shreveport Drive Huntersville NC
- SubdivisionNorth Creek Village
- CityHuntersville
- CountyMecklenburg
- Zip Code28078
Subdivisions in Huntersville
- Abbington Woods
- Amara Chase
- Arbor Croft
- Arbormere
- Arrington
- Asbury Park
- Baileys Glen
- Barkley
- Beckett
- Belleterre
- Bellington
- Beverly Woods
- Biltmore Park
- Birkdale
- Birkdale Village
- Birkglen
- Breckenridge
- Browns Cove
- Bryton
- Bryton Townhomes
- Cabarrus Crossing
- Caldwell Station
- Cambridge Grove
- Camden
- Carrington Ridge
- Cedarfield
- Centennial
- Cobblestone Manor
- Coventry Glen
- Crosswinds
- Crown Ridge
- Dalton Woods
- Douglas Park
- Edgewood Preserve
- Farrington
- Fullerton Place
- Gilead Ridge
- Gilead Village
- Glenfurness
- Glenwyck
- Greenfield Park
- Hagers Ferry
- Hambright Forest
- Hampton Ridge
- Hampton Ridge Ii
- Harvest Pointe
- Henderson Park
- Hollins Grove
- Huntersville
- Huntson Reserve
- Kerns Meadow
- Lakemont
- Latta Springs
- Lea Woods
- Macaulay
- Magnolia Walk
- Mayes Hall
- Melbourne
- Mirabella
- Monteith Park
- Monteith Place
- New Haven Park
- Norman Park
- Norman Shores
- Norman Woods
- North Creek Village
- North Haven
- Northbrook
- Northstone
- Oak Farm
- Oak Grove Hill
- OakLawn
- Olde Poplar
- Olmsted
- Ramsey’s Glen
- Ramseys Glen
- Riverdale
- Rosedale
- Roseshire Chase
- Shepherds Vineyard
- Sherwood Park
- Skybrook
- Skybrook North Parkside
- Skybrook Ridge Townhomes
- Spring Grove
- Stephens Farm
- Stephens Grove
- Stillwell
- Stone Hollow
- Stonegate Farms
- Stoneybrook Station
- Tanners Creek
- The Commons at Monteith Park
- The Courtyards of Huntersville
- The Hamptons
- The Hills
- The Oaks At Mcilwaine
- The Oaks at Skybrook North
- The Pavilion
- The Reserve at Stoneridge
- The Villas at Tuckers Walk
- Torance
- Torrence Crossing
- Townes at Maxwell
- Townhomes at Birkdale Village
- Tranquil Cove
- Twin Coves
- Vermillion
- Villages at Rosedale
- Vista Lago
- Walden
- Walk23
- Westminster Park
- Whispering Pines
- Whitaker Pointe
- Wildwood Green
- Wynfield
- Wynfield Creek
- Wynfield Forest
Similar Listings Nearby
Property Summary
- Located in the North Creek Village subdivision, 11024 Shreveport Drive Huntersville NC is a Single Family for sale in Huntersville, NC, 28078. It is listed for $970,000 and features 4 beds, 4 baths, and has approximately 3,120 square feet of living space, and was originally constructed in 2023. The current price per square foot is $311. The average price per square foot for Single Family listings in Huntersville is $247. The average listing price for Single Family in Huntersville is $755,016. To schedule a showing of MLS#car4261221 at 11024 Shreveport Drive in Huntersville, NC, contact your Dupont Real Estate agent at 704-506-8816.

11024 Shreveport Drive
Huntersville, NC


