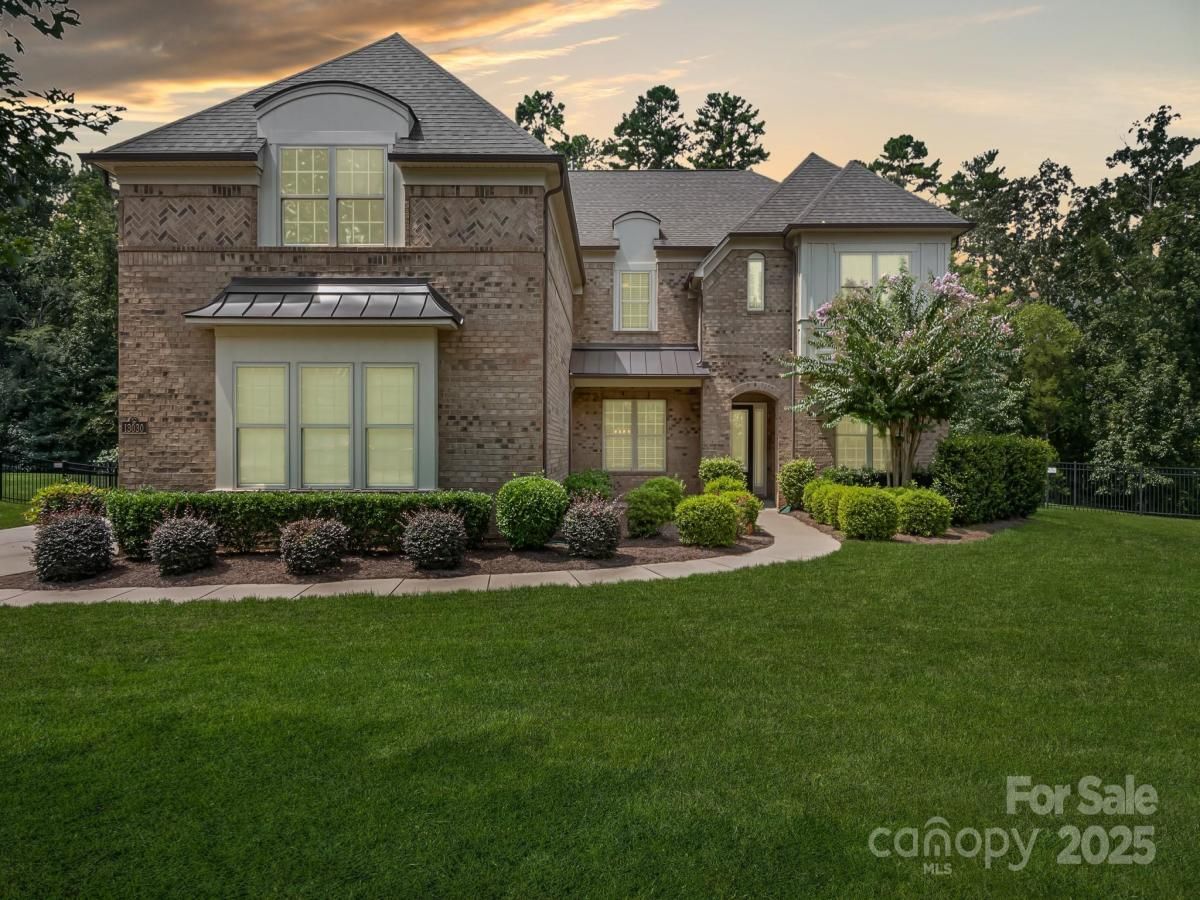$1,375,000
13030 Fen Court
Huntersville, NC, 28078
Don’t miss this Stunning Luxury 6 Bedroom Home with Resort Style Living in Olmsted! This gorgeous home offers an open floor plan designed for both comfort and entertaining. The main level features a private guest suite with full bath, a dedicated home office with French doors, and a bright sunroom. The inviting den showcases coffered ceilings and a stone fireplace, while the gourmet kitchen is complete with stainless steel appliances and elegant prefinished hardwoods throughout. Upstairs, you’ll find five spacious bedrooms, along with a walk-in storage area that could easily be finished into another room. The luxurious owner’s suite includes a private sitting room and spa-like bath, creating a true retreat. The 3rd floor is the perfect set up for a media room to watch all your favorite movies. The 3-car garage provides excellent storage and parking. Located in a sought-after community with resort-style amenities, including pools, clubhouse, walking trails, and more. This home blends luxury, function, and lifestyle in one perfect package!
Listing Provided Courtesy of Catherine Whittington
Property Details
Price:
$1,375,000
MLS #:
CAR4296452
Status:
Coming Soon
Beds:
6
Baths:
6
Type:
Single Family
Subtype:
Single Family Residence
Subdivision:
Olmsted
Listed Date:
Aug 30, 2025
Finished Sq Ft:
5,473
Lot Size:
24,829 sqft / 0.57 acres (approx)
Year Built:
2017
Schools
Elementary School:
Blythe
Middle School:
Alexander
High School:
North Mecklenburg
Interior
Appliances
Convection Oven, Dishwasher, Disposal, Exhaust Hood, Gas Cooktop, Ice Maker, Microwave, Refrigerator, Wall Oven
Bathrooms
4 Full Bathrooms, 2 Half Bathrooms
Cooling
Zoned
Flooring
Carpet, Hardwood, Tile
Heating
Forced Air, Natural Gas, Zoned
Laundry Features
Laundry Room
Exterior
Architectural Style
Traditional
Community Features
Clubhouse, Outdoor Pool, Picnic Area, Playground, Recreation Area, Sidewalks, Street Lights, Tennis Court(s)
Construction Materials
Brick Full
Exterior Features
In- Ground Irrigation
Other Structures
None
Parking Features
Attached Garage, Garage Door Opener, Garage Faces Side, Keypad Entry
Roof
Shingle
Security Features
Carbon Monoxide Detector(s), Smoke Detector(s)
Financial
HOA Fee
$350
HOA Frequency
Quarterly
HOA Name
Red Rock Management
The mission of Dupont Real Estate is to provide professional representation to buyers and sellers in their real estate transactions to make the emotional and important transaction into a pleasant and smooth experience. We have over 40 years of combined business and real estate-related experience. We are full of energy, love challenges, and take pride in meeting all our clients’ time constraints. The proof of our success is the number of past clients who are the foundation of our business. Ou…
More About FrancineMortgage Calculator
Map
Current real estate data for Single Family in Huntersville as of Aug 29, 2025
441
Single Family Listed
80
Avg DOM
248
Avg $ / SqFt
$773,143
Avg List Price
Community
- Address13030 Fen Court Huntersville NC
- SubdivisionOlmsted
- CityHuntersville
- CountyMecklenburg
- Zip Code28078
Subdivisions in Huntersville
- Abbington Woods
- Amara Chase
- Arbor Croft
- Arbormere
- Arrington
- Asbury Park
- Baileys Glen
- Barkley
- Beckett
- Belleterre
- Bellington
- Beverly Woods
- Biltmore Park
- Birkdale
- Birkdale Village
- Birkglen
- Breckenridge
- Browns Cove
- Bryton
- Bryton Townhomes
- Cabarrus Crossing
- Caldwell Station
- Cambridge Grove
- Camden
- Carrington Ridge
- Cedarfield
- Centennial
- Cobblestone Manor
- Coventry Glen
- Crosswinds
- Crown Ridge
- Dalton Woods
- Douglas Park
- Edgewood Preserve
- Farrington
- Fullerton Place
- Gilead Ridge
- Gilead Village
- Glenfurness
- Glenwyck
- Greenfield Park
- Hagers Ferry
- Hambright Forest
- Hampton Ridge
- Hampton Ridge Ii
- Harvest Pointe
- Henderson Park
- Hollins Grove
- Huntersville
- Huntson Reserve
- Kerns Meadow
- Lakemont
- Latta Springs
- Lea Woods
- Macaulay
- Magnolia Walk
- Mayes Hall
- Melbourne
- Mirabella
- Monteith Park
- Monteith Place
- New Haven Park
- Norman Park
- Norman Shores
- Norman Woods
- North Creek Village
- North Haven
- Northbrook
- Northstone
- Oak Farm
- Oak Grove Hill
- OakLawn
- Olde Poplar
- Olmsted
- Ramsey’s Glen
- Ramseys Glen
- Riverdale
- Rosedale
- Roseshire Chase
- Shepherds Vineyard
- Sherwood Park
- Skybrook
- Skybrook North Parkside
- Skybrook Ridge Townhomes
- Spring Grove
- Stephens Farm
- Stephens Grove
- Stillwell
- Stone Hollow
- Stonegate Farms
- Stoneybrook Station
- Tanners Creek
- The Commons at Monteith Park
- The Courtyards of Huntersville
- The Hamptons
- The Hills
- The Oaks At Mcilwaine
- The Oaks at Skybrook North
- The Pavilion
- The Reserve at Stoneridge
- The Villas at Tuckers Walk
- Torance
- Torrence Crossing
- Townes at Maxwell
- Townhomes at Birkdale Village
- Tranquil Cove
- Twin Coves
- Vermillion
- Villages at Rosedale
- Vista Lago
- Walden
- Walk23
- Westminster Park
- Whispering Pines
- Whitaker Pointe
- Wildwood Green
- Wynfield
- Wynfield Creek
- Wynfield Forest
LIGHTBOX-IMAGES
NOTIFY-MSG
Similar Listings Nearby
Property Summary
- Located in the Olmsted subdivision, 13030 Fen Court Huntersville NC is a Single Family for sale in Huntersville, NC, 28078. It is listed for $1,375,000 and features 6 beds, 6 baths, and has approximately 5,473 square feet of living space, and was originally constructed in 2017. The current price per square foot is $251. The average price per square foot for Single Family listings in Huntersville is $248. The average listing price for Single Family in Huntersville is $773,143. To schedule a showing of MLS#car4296452 at 13030 Fen Court in Huntersville, NC, contact your Dupont Real Estate agent at 704-506-8816.
LIGHTBOX-IMAGES
NOTIFY-MSG

13030 Fen Court
Huntersville, NC
LIGHTBOX-IMAGES
NOTIFY-MSG


