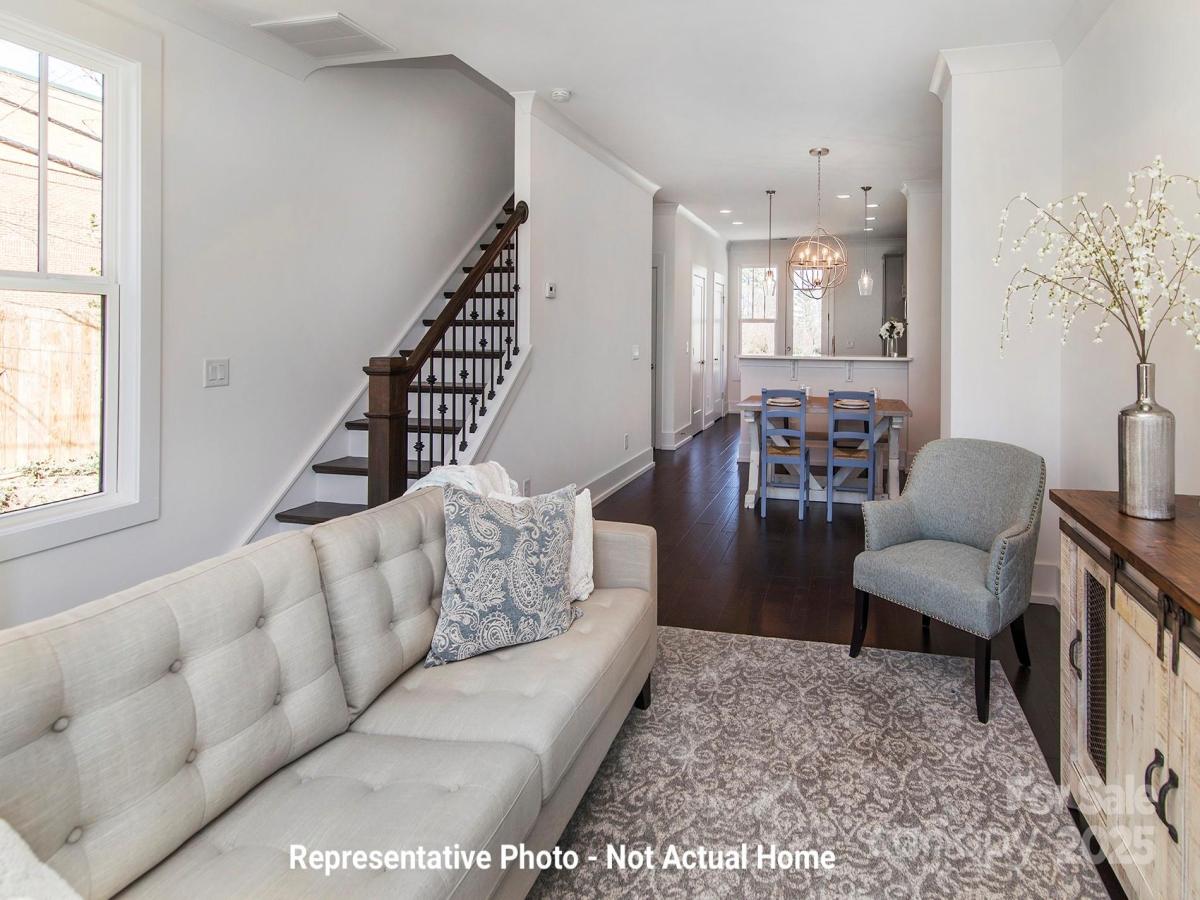$338,455
9923 Ansonborough Square
Huntersville, NC, 28078
New construction end-unit townhome in Rosedale’s Ansonborough Square. Walkable to Rosedale Commons and Rosedale Nature Park, and just minutes from I-77, I-85, and I-485. The Cambridge floor plan features 9′ ceilings and a bright, open main floor with a central island, breakfast bar, dining space, and spacious living room. Upstairs, the primary suite includes dual walk-in closets and a private bath with tiled shower and double vanities. A second bedroom with its own bath and walk-in closet is located down the hall, making it ideal for guests, roommates, or a quiet work-from-home setup. A rear 2-car parking pad offers convenient off-street parking. Under construction now and ready for move-in by December 2025. Backed by a 2-10 Home Warranty and thoughtfully designed with quality finishes—contact us for the full list of included upgrades. Sales office is off-site. Appointment required. Own a brand-new home in an established neighborhood, tour the Cambridge today!
Listing Provided Courtesy of Brian Jordan
Property Details
Price:
$338,455
MLS #:
CAR4284806
Status:
Active
Beds:
2
Baths:
3
Type:
Townhouse
Subdivision:
Rosedale
Listed Date:
Jul 25, 2025
Finished Sq Ft:
1,280
Lot Size:
1,612 sqft / 0.04 acres (approx)
Year Built:
2025
Schools
Elementary School:
Torrence Creek
Middle School:
Francis Bradley
High School:
Hopewell
Interior
Appliances
Dishwasher, Disposal, Electric Range, Gas Water Heater, Low Flow Fixtures, Microwave, Plumbed For Ice Maker, Self Cleaning Oven
Bathrooms
2 Full Bathrooms, 1 Half Bathroom
Cooling
Central Air, Zoned
Flooring
Carpet, Tile, Vinyl
Heating
Forced Air, Natural Gas, Zoned
Laundry Features
Electric Dryer Hookup, Laundry Closet, Upper Level, Washer Hookup
Exterior
Community Features
Dog Park, Sidewalks, Walking Trails, Other
Construction Materials
Fiber Cement
Exterior Features
Lawn Maintenance
Parking Features
Assigned, Parking Space(s)
Roof
Architectural Shingle
Security Features
Carbon Monoxide Detector(s), Smoke Detector(s)
Financial
HOA Frequency
Monthly
HOA Name
CAMS
The mission of Dupont Real Estate is to provide professional representation to buyers and sellers in their real estate transactions to make the emotional and important transaction into a pleasant and smooth experience. We have over 40 years of combined business and real estate-related experience. We are full of energy, love challenges, and take pride in meeting all our clients’ time constraints. The proof of our success is the number of past clients who are the foundation of our business. Ou…
More About FrancineMortgage Calculator
Map
Current real estate data for Townhouse in Huntersville as of Nov 22, 2025
77
Townhouse Listed
85
Avg DOM
225
Avg $ / SqFt
$410,694
Avg List Price
Community
- Address9923 Ansonborough Square Huntersville NC
- SubdivisionRosedale
- CityHuntersville
- CountyMecklenburg
- Zip Code28078
Subdivisions in Huntersville
- Abbington Woods
- Amara Chase
- Arbor Croft
- Arbormere
- Arrington
- Asbury Park
- Baileys Glen
- Barkley
- Beckett
- Belleterre
- Bellington
- Beverly Woods
- Biltmore Park
- Birkdale
- Birkdale Village
- Birkglen
- Breckenridge
- Browns Cove
- Bryton
- Bryton Townhomes
- Cabarrus Crossing
- Caldwell Station
- Cambridge Grove
- Camden
- Carrington Ridge
- Cedarfield
- Centennial
- Cobblestone Manor
- Coventry Glen
- Crosswinds
- Crown Ridge
- Dalton Woods
- Douglas Park
- Edgewood Preserve
- Farrington
- Fullerton Place
- Gilead Ridge
- Gilead Village
- Glenfurness
- Glenwyck
- Greenfield Park
- Hagers Ferry
- Hambright Forest
- Hampton Ridge
- Hampton Ridge Ii
- Harvest Pointe
- Henderson Park
- Hollins Grove
- Huntersville
- Huntson Reserve
- Kerns Meadow
- Lakemont
- Latta Springs
- Lea Woods
- Macaulay
- Magnolia Walk
- Mayes Hall
- Melbourne
- Mirabella
- Monteith Park
- Monteith Place
- New Haven Park
- Norman Park
- Norman Shores
- Norman Woods
- North Creek Village
- North Haven
- Northbrook
- Northstone
- Oak Farm
- Oak Grove Hill
- OakLawn
- Olde Poplar
- Olmsted
- Ramsey’s Glen
- Ramseys Glen
- Riverdale
- Rosedale
- Roseshire Chase
- Shepherds Vineyard
- Sherwood Park
- Skybrook
- Skybrook North Parkside
- Skybrook Ridge Townhomes
- Spring Grove
- Stephens Farm
- Stephens Grove
- Stillwell
- Stone Hollow
- Stonegate Farms
- Stoneybrook Station
- Tanners Creek
- The Commons at Monteith Park
- The Courtyards of Huntersville
- The Hamptons
- The Hills
- The Oaks At Mcilwaine
- The Oaks at Skybrook North
- The Pavilion
- The Reserve at Stoneridge
- The Villas at Tuckers Walk
- Torance
- Torrence Crossing
- Townes at Maxwell
- Townhomes at Birkdale Village
- Tranquil Cove
- Twin Coves
- Vermillion
- Villages at Rosedale
- Vista Lago
- Walden
- Walk23
- Westminster Park
- Whispering Pines
- Whitaker Pointe
- Wildwood Green
- Wynfield
- Wynfield Creek
- Wynfield Forest
Similar Listings Nearby
Property Summary
- Located in the Rosedale subdivision, 9923 Ansonborough Square Huntersville NC is a Townhouse for sale in Huntersville, NC, 28078. It is listed for $338,455 and features 2 beds, 3 baths, and has approximately 1,280 square feet of living space, and was originally constructed in 2025. The current price per square foot is $264. The average price per square foot for Townhouse listings in Huntersville is $225. The average listing price for Townhouse in Huntersville is $410,694. To schedule a showing of MLS#car4284806 at 9923 Ansonborough Square in Huntersville, NC, contact your Dupont Real Estate agent at 704-506-8816.

9923 Ansonborough Square
Huntersville, NC


