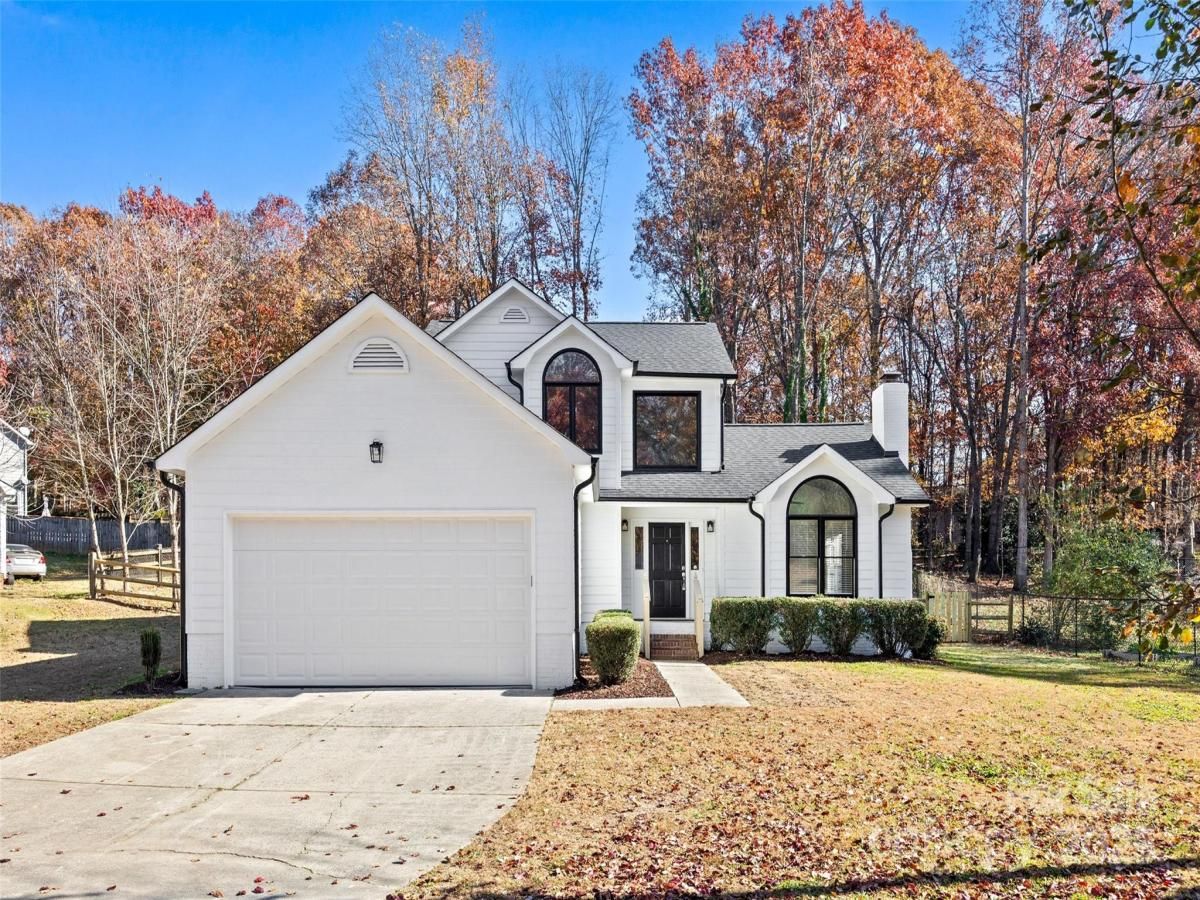$500,000
106 Steuben Drive
Huntersville, NC, 28078
Modern, fresh, and thoughtfully redesigned, this home offers a “new home feeling” with the added benefit of a spacious lot and mature landscaping! LVP flooring throughout and ceramic tile in the baths mean no carpet anywhere. A vaulted, beamed great room with crown molding, fireplace, and sleek black railings creates a warm, modern welcome. The crisp white kitchen is a standout with quartz counters, stylish backsplash, all-new soft-close cabinetry with under-cabinet lighting, and new Samsung stainless appliances—the dream kitchen you’ve been waiting for. The main-floor luxury primary suite features two closets, a spectacular tiled walk-in shower, soft-close cabinetry, and chic gold accents. Upstairs bedrooms and the secondary bath are beautifully updated and move-in ready. Fresh white exterior paint with black accents, a new roof, updated garage door, and epoxy-coated garage floor add even more appeal. Step outside to a freshly painted deck overlooking the best part: a newly seeded and strawed backyard, fully fenced with brand-new gates—ideal for pets, play, gardening, and outdoor living. Convenient to Birkdale Village, shopping, dining, hospitals, and easy access to I-77. All this move-in ready, beautifully modernized, and truly exceptional with no HOA. Come discover it today!
Listing Provided Courtesy of Natalie Terry
Property Details
Price:
$500,000
MLS #:
CAR4324467
Status:
Active
Beds:
3
Baths:
3
Type:
Single Family
Subtype:
Single Family Residence
Subdivision:
Shepherds Vineyard
Listed Date:
Nov 20, 2025
Finished Sq Ft:
1,804
Lot Size:
14,810 sqft / 0.34 acres (approx)
Year Built:
1990
Schools
Elementary School:
Huntersville
Middle School:
Bailey
High School:
William Amos Hough
Interior
Appliances
Dishwasher, Disposal, Electric Range, Microwave
Bathrooms
2 Full Bathrooms, 1 Half Bathroom
Cooling
Central Air
Flooring
Tile, Vinyl
Heating
Forced Air
Laundry Features
Laundry Room, Lower Level
Exterior
Architectural Style
Transitional
Construction Materials
Hardboard Siding
Parking Features
Attached Garage
Roof
Architectural Shingle
Financial
The mission of Dupont Real Estate is to provide professional representation to buyers and sellers in their real estate transactions to make the emotional and important transaction into a pleasant and smooth experience. We have over 40 years of combined business and real estate-related experience. We are full of energy, love challenges, and take pride in meeting all our clients’ time constraints. The proof of our success is the number of past clients who are the foundation of our business. Ou…
More About FrancineMortgage Calculator
Map
Current real estate data for Single Family in Huntersville as of Nov 22, 2025
388
Single Family Listed
97
Avg DOM
247
Avg $ / SqFt
$755,016
Avg List Price
Community
- Address106 Steuben Drive Huntersville NC
- SubdivisionShepherds Vineyard
- CityHuntersville
- CountyMecklenburg
- Zip Code28078
Subdivisions in Huntersville
- Abbington Woods
- Amara Chase
- Arbor Croft
- Arbormere
- Arrington
- Asbury Park
- Baileys Glen
- Barkley
- Beckett
- Belleterre
- Bellington
- Beverly Woods
- Biltmore Park
- Birkdale
- Birkdale Village
- Birkglen
- Breckenridge
- Browns Cove
- Bryton
- Bryton Townhomes
- Cabarrus Crossing
- Caldwell Station
- Cambridge Grove
- Camden
- Carrington Ridge
- Cedarfield
- Centennial
- Cobblestone Manor
- Coventry Glen
- Crosswinds
- Crown Ridge
- Dalton Woods
- Douglas Park
- Edgewood Preserve
- Farrington
- Fullerton Place
- Gilead Ridge
- Gilead Village
- Glenfurness
- Glenwyck
- Greenfield Park
- Hagers Ferry
- Hambright Forest
- Hampton Ridge
- Hampton Ridge Ii
- Harvest Pointe
- Henderson Park
- Hollins Grove
- Huntersville
- Huntson Reserve
- Kerns Meadow
- Lakemont
- Latta Springs
- Lea Woods
- Macaulay
- Magnolia Walk
- Mayes Hall
- Melbourne
- Mirabella
- Monteith Park
- Monteith Place
- New Haven Park
- Norman Park
- Norman Shores
- Norman Woods
- North Creek Village
- North Haven
- Northbrook
- Northstone
- Oak Farm
- Oak Grove Hill
- OakLawn
- Olde Poplar
- Olmsted
- Ramsey’s Glen
- Ramseys Glen
- Riverdale
- Rosedale
- Roseshire Chase
- Shepherds Vineyard
- Sherwood Park
- Skybrook
- Skybrook North Parkside
- Skybrook Ridge Townhomes
- Spring Grove
- Stephens Farm
- Stephens Grove
- Stillwell
- Stone Hollow
- Stonegate Farms
- Stoneybrook Station
- Tanners Creek
- The Commons at Monteith Park
- The Courtyards of Huntersville
- The Hamptons
- The Hills
- The Oaks At Mcilwaine
- The Oaks at Skybrook North
- The Pavilion
- The Reserve at Stoneridge
- The Villas at Tuckers Walk
- Torance
- Torrence Crossing
- Townes at Maxwell
- Townhomes at Birkdale Village
- Tranquil Cove
- Twin Coves
- Vermillion
- Villages at Rosedale
- Vista Lago
- Walden
- Walk23
- Westminster Park
- Whispering Pines
- Whitaker Pointe
- Wildwood Green
- Wynfield
- Wynfield Creek
- Wynfield Forest
Similar Listings Nearby
Property Summary
- Located in the Shepherds Vineyard subdivision, 106 Steuben Drive Huntersville NC is a Single Family for sale in Huntersville, NC, 28078. It is listed for $500,000 and features 3 beds, 3 baths, and has approximately 1,804 square feet of living space, and was originally constructed in 1990. The current price per square foot is $277. The average price per square foot for Single Family listings in Huntersville is $247. The average listing price for Single Family in Huntersville is $755,016. To schedule a showing of MLS#car4324467 at 106 Steuben Drive in Huntersville, NC, contact your Dupont Real Estate agent at 704-506-8816.

106 Steuben Drive
Huntersville, NC


