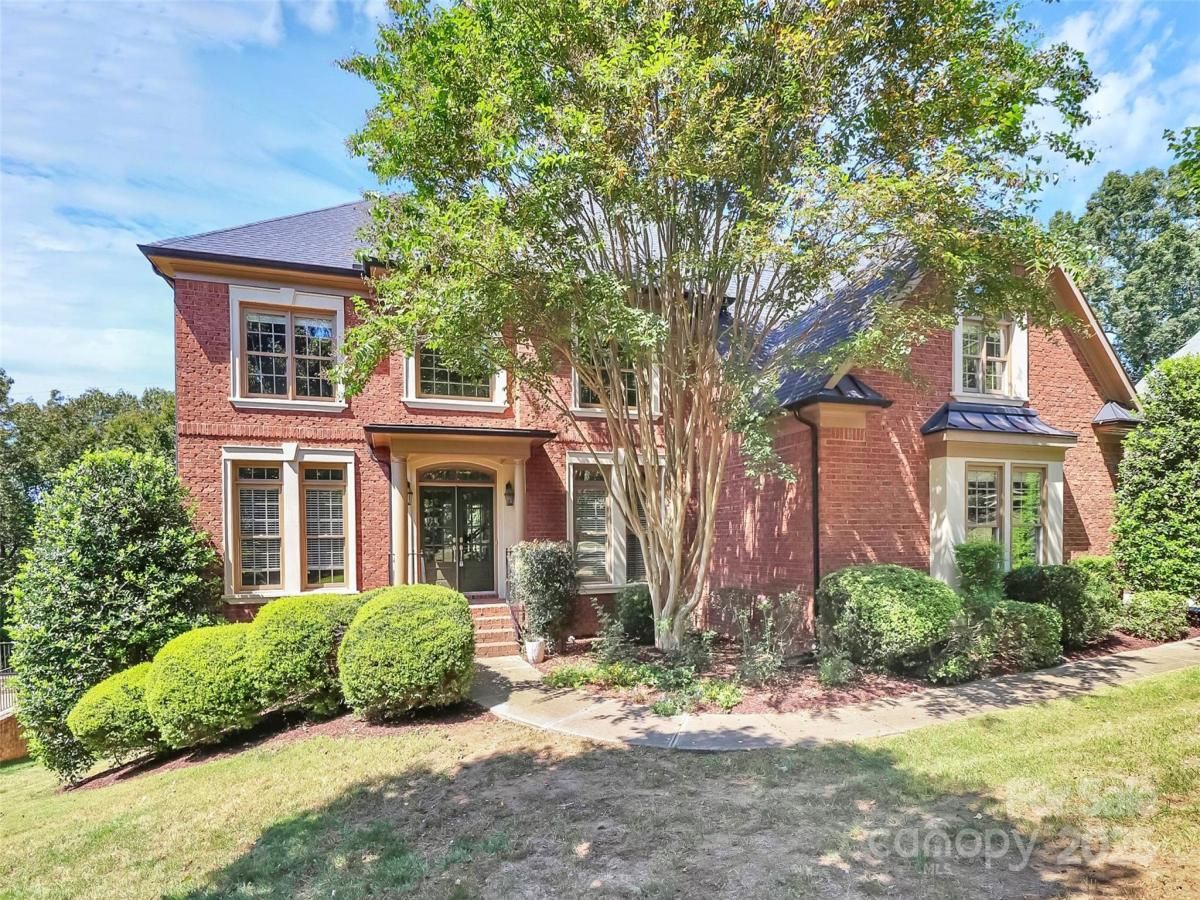$859,000
10817 Emerald Wood Drive
Huntersville, NC, 28078
Welcome to 10817 Emerald Wood Drive! This elegant brick home in Huntersville offers 3,894 sq ft on a private 0.4-acre cul-de-sac lot with fresh updates throughout. Step inside to discover refinished hardwood floors, brand-new carpet upstairs, and a freshly painted interior. The open layout includes a spacious family room with fireplace, formal dining, private office, and a chef’s kitchen with island and abundant cabinetry. Upstairs, the luxurious primary suite features a spa-like bath and walk-in closet. Additional bedrooms and versatile flex spaces provide plenty of room for homework, hobbies, or simply relaxing. The unfinished walk-out basement offers incredible potential—whether you envision a home theater, fitness studio, guest suite, or additional entertaining space, it’s a blank canvas ready to be customized. Set in the desirable Skybrook community, you’ll enjoy access to Skybrook Golf Club along with nearby shopping, dining, Lake Norman, Birkdale Village, and quick connections to I-77 and Uptown Charlotte. Move-in ready and designed for comfort, style, and convenience—this is the one you’ve been waiting for!
Listing Provided Courtesy of John McLellan
Property Details
Price:
$859,000
MLS #:
CAR4297844
Status:
Active
Beds:
5
Baths:
4
Type:
Single Family
Subtype:
Single Family Residence
Subdivision:
Skybrook
Listed Date:
Sep 12, 2025
Finished Sq Ft:
3,893
Lot Size:
17,642 sqft / 0.41 acres (approx)
Year Built:
2006
Schools
Elementary School:
Unspecified
Middle School:
Unspecified
High School:
Unspecified
Interior
Appliances
Dishwasher, Electric Oven, Electric Range, Microwave, Refrigerator, Washer/Dryer
Bathrooms
4 Full Bathrooms
Cooling
Central Air, Gas
Flooring
Carpet, Wood
Heating
Forced Air, Natural Gas
Laundry Features
Electric Dryer Hookup, Laundry Room, Main Level
Exterior
Community Features
Clubhouse, Golf, Pond, Sidewalks
Construction Materials
Brick Full
Exterior Features
In-Ground Irrigation
Parking Features
Driveway, Attached Garage, Garage Door Opener, Garage Faces Side
Roof
Architectural Shingle
Financial
HOA Fee
$565
HOA Frequency
Annually
HOA Name
CAMS
The mission of Dupont Real Estate is to provide professional representation to buyers and sellers in their real estate transactions to make the emotional and important transaction into a pleasant and smooth experience. We have over 40 years of combined business and real estate-related experience. We are full of energy, love challenges, and take pride in meeting all our clients’ time constraints. The proof of our success is the number of past clients who are the foundation of our business. Ou…
More About FrancineMortgage Calculator
Map
Current real estate data for Single Family in Huntersville as of Nov 22, 2025
388
Single Family Listed
97
Avg DOM
247
Avg $ / SqFt
$755,016
Avg List Price
Community
- Address10817 Emerald Wood Drive Huntersville NC
- SubdivisionSkybrook
- CityHuntersville
- CountyMecklenburg
- Zip Code28078
Subdivisions in Huntersville
- Abbington Woods
- Amara Chase
- Arbor Croft
- Arbormere
- Arrington
- Asbury Park
- Baileys Glen
- Barkley
- Beckett
- Belleterre
- Bellington
- Beverly Woods
- Biltmore Park
- Birkdale
- Birkdale Village
- Birkglen
- Breckenridge
- Browns Cove
- Bryton
- Bryton Townhomes
- Cabarrus Crossing
- Caldwell Station
- Cambridge Grove
- Camden
- Carrington Ridge
- Cedarfield
- Centennial
- Cobblestone Manor
- Coventry Glen
- Crosswinds
- Crown Ridge
- Dalton Woods
- Douglas Park
- Edgewood Preserve
- Farrington
- Fullerton Place
- Gilead Ridge
- Gilead Village
- Glenfurness
- Glenwyck
- Greenfield Park
- Hagers Ferry
- Hambright Forest
- Hampton Ridge
- Hampton Ridge Ii
- Harvest Pointe
- Henderson Park
- Hollins Grove
- Huntersville
- Huntson Reserve
- Kerns Meadow
- Lakemont
- Latta Springs
- Lea Woods
- Macaulay
- Magnolia Walk
- Mayes Hall
- Melbourne
- Mirabella
- Monteith Park
- Monteith Place
- New Haven Park
- Norman Park
- Norman Shores
- Norman Woods
- North Creek Village
- North Haven
- Northbrook
- Northstone
- Oak Farm
- Oak Grove Hill
- OakLawn
- Olde Poplar
- Olmsted
- Ramsey’s Glen
- Ramseys Glen
- Riverdale
- Rosedale
- Roseshire Chase
- Shepherds Vineyard
- Sherwood Park
- Skybrook
- Skybrook North Parkside
- Skybrook Ridge Townhomes
- Spring Grove
- Stephens Farm
- Stephens Grove
- Stillwell
- Stone Hollow
- Stonegate Farms
- Stoneybrook Station
- Tanners Creek
- The Commons at Monteith Park
- The Courtyards of Huntersville
- The Hamptons
- The Hills
- The Oaks At Mcilwaine
- The Oaks at Skybrook North
- The Pavilion
- The Reserve at Stoneridge
- The Villas at Tuckers Walk
- Torance
- Torrence Crossing
- Townes at Maxwell
- Townhomes at Birkdale Village
- Tranquil Cove
- Twin Coves
- Vermillion
- Villages at Rosedale
- Vista Lago
- Walden
- Walk23
- Westminster Park
- Whispering Pines
- Whitaker Pointe
- Wildwood Green
- Wynfield
- Wynfield Creek
- Wynfield Forest
Similar Listings Nearby
Property Summary
- Located in the Skybrook subdivision, 10817 Emerald Wood Drive Huntersville NC is a Single Family for sale in Huntersville, NC, 28078. It is listed for $859,000 and features 5 beds, 4 baths, and has approximately 3,893 square feet of living space, and was originally constructed in 2006. The current price per square foot is $221. The average price per square foot for Single Family listings in Huntersville is $247. The average listing price for Single Family in Huntersville is $755,016. To schedule a showing of MLS#car4297844 at 10817 Emerald Wood Drive in Huntersville, NC, contact your Dupont Real Estate agent at 704-506-8816.

10817 Emerald Wood Drive
Huntersville, NC


