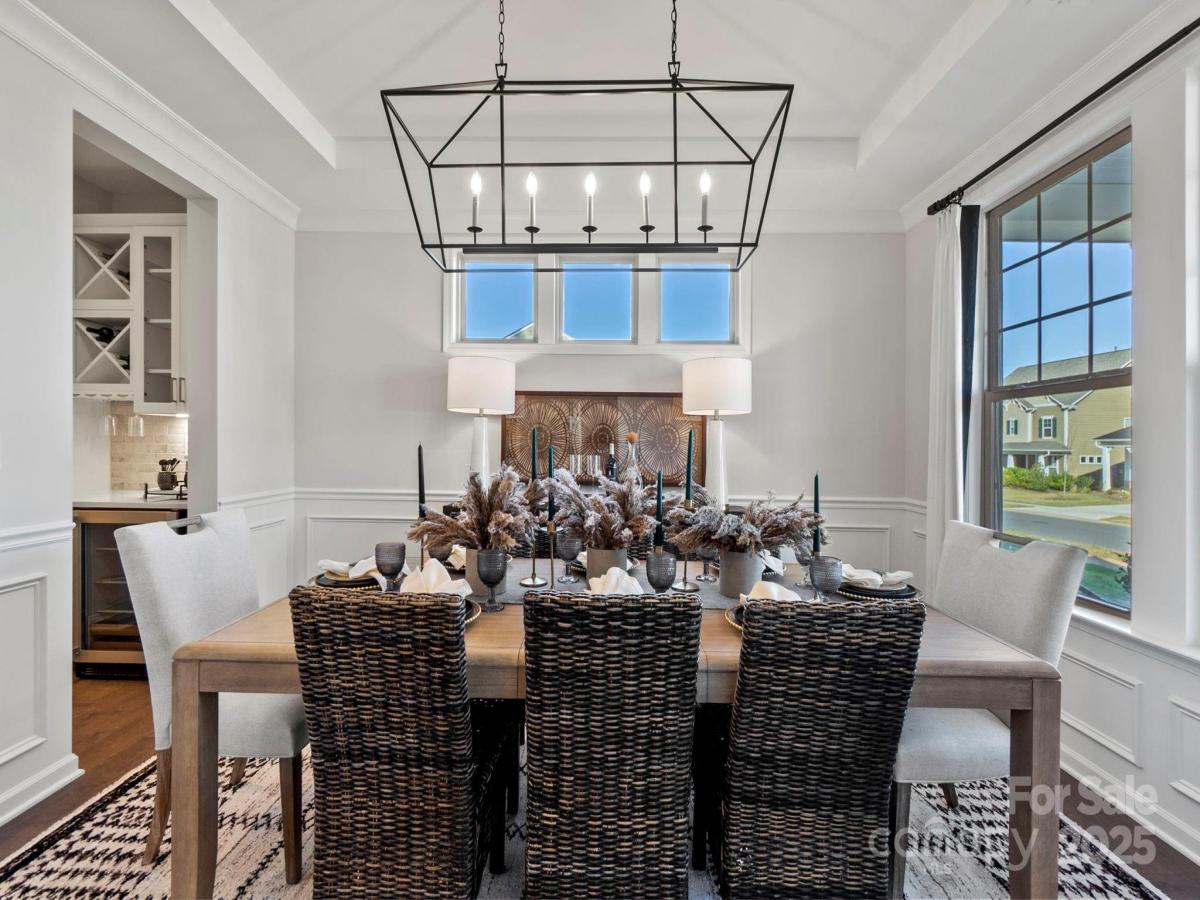$739,290
13404 Chopin Ridge Road
Huntersville, NC, 28078
Proposed New Construction – June Completion! Built by America’s Most Trusted Homebuilder. Welcome to Waverly at 13404 Chopin Ridge Road in Walden Woodlands. The spacious gathering room flows into the kitchen, where an oversized island, walk-in pantry, and butler’s pantry make everyday meals and weekend entertaining feel effortless. A main-floor bedroom with a nearby full bath offers a quiet retreat for guests, and the entry off the two-car garage helps keep things organized. Upstairs, the expansive primary suite features a soaking tub, walk-in shower, dual vanities, and two walk-in closets. Three additional bedrooms, a versatile loft, and a convenient laundry room complete the second floor. In Huntersville, enjoy a neighborly lifestyle with easy access to Uptown Charlotte, a shimmering pool, and a welcoming cabana. Additional highlights include: gourmet kitchen, butler’s pantry, tray ceiling in primary suite, first floor guest suite with walk-in shower, covered outdoor living, additional windows at casual dining and loft, fireplace, tankless water heater. Buyers have the opportunity to personalize their space with selections from the Design Studio. Photos are for representative purposes only. MLS#4295910
Listing Provided Courtesy of Lindsay Payne
Property Details
Price:
$739,290
MLS #:
CAR4295910
Status:
Active
Beds:
5
Baths:
4
Type:
Single Family
Subtype:
Single Family Residence
Subdivision:
Walden
Listed Date:
Aug 26, 2025
Finished Sq Ft:
2,933
Lot Size:
8,102 sqft / 0.19 acres (approx)
Year Built:
Schools
Elementary School:
Huntersville
Middle School:
Bailey
High School:
William Amos Hough
Interior
Appliances
Dishwasher, Disposal, Gas Cooktop, Microwave, Plumbed For Ice Maker, Tankless Water Heater, Wall Oven
Bathrooms
4 Full Bathrooms
Cooling
Electric, Zoned
Flooring
Carpet, Laminate, Tile
Heating
Natural Gas, Zoned
Laundry Features
Electric Dryer Hookup, Laundry Room, Upper Level, Washer Hookup
Exterior
Architectural Style
Farmhouse
Community Features
Clubhouse, Outdoor Pool, Playground, Sidewalks, Street Lights, Walking Trails
Construction Materials
Fiber Cement, Stone Veneer
Parking Features
Driveway, Attached Garage, Garage Door Opener, Garage Faces Front
Roof
Architectural Shingle
Financial
HOA Fee
$1,200
HOA Frequency
Annually
HOA Name
Key Management
The mission of Dupont Real Estate is to provide professional representation to buyers and sellers in their real estate transactions to make the emotional and important transaction into a pleasant and smooth experience. We have over 40 years of combined business and real estate-related experience. We are full of energy, love challenges, and take pride in meeting all our clients’ time constraints. The proof of our success is the number of past clients who are the foundation of our business. Ou…
More About FrancineMortgage Calculator
Map
Current real estate data for Single Family in Huntersville as of Nov 22, 2025
388
Single Family Listed
97
Avg DOM
247
Avg $ / SqFt
$755,016
Avg List Price
Community
- Address13404 Chopin Ridge Road Huntersville NC
- SubdivisionWalden
- CityHuntersville
- CountyMecklenburg
- Zip Code28078
Subdivisions in Huntersville
- Abbington Woods
- Amara Chase
- Arbor Croft
- Arbormere
- Arrington
- Asbury Park
- Baileys Glen
- Barkley
- Beckett
- Belleterre
- Bellington
- Beverly Woods
- Biltmore Park
- Birkdale
- Birkdale Village
- Birkglen
- Breckenridge
- Browns Cove
- Bryton
- Bryton Townhomes
- Cabarrus Crossing
- Caldwell Station
- Cambridge Grove
- Camden
- Carrington Ridge
- Cedarfield
- Centennial
- Cobblestone Manor
- Coventry Glen
- Crosswinds
- Crown Ridge
- Dalton Woods
- Douglas Park
- Edgewood Preserve
- Farrington
- Fullerton Place
- Gilead Ridge
- Gilead Village
- Glenfurness
- Glenwyck
- Greenfield Park
- Hagers Ferry
- Hambright Forest
- Hampton Ridge
- Hampton Ridge Ii
- Harvest Pointe
- Henderson Park
- Hollins Grove
- Huntersville
- Huntson Reserve
- Kerns Meadow
- Lakemont
- Latta Springs
- Lea Woods
- Macaulay
- Magnolia Walk
- Mayes Hall
- Melbourne
- Mirabella
- Monteith Park
- Monteith Place
- New Haven Park
- Norman Park
- Norman Shores
- Norman Woods
- North Creek Village
- North Haven
- Northbrook
- Northstone
- Oak Farm
- Oak Grove Hill
- OakLawn
- Olde Poplar
- Olmsted
- Ramsey’s Glen
- Ramseys Glen
- Riverdale
- Rosedale
- Roseshire Chase
- Shepherds Vineyard
- Sherwood Park
- Skybrook
- Skybrook North Parkside
- Skybrook Ridge Townhomes
- Spring Grove
- Stephens Farm
- Stephens Grove
- Stillwell
- Stone Hollow
- Stonegate Farms
- Stoneybrook Station
- Tanners Creek
- The Commons at Monteith Park
- The Courtyards of Huntersville
- The Hamptons
- The Hills
- The Oaks At Mcilwaine
- The Oaks at Skybrook North
- The Pavilion
- The Reserve at Stoneridge
- The Villas at Tuckers Walk
- Torance
- Torrence Crossing
- Townes at Maxwell
- Townhomes at Birkdale Village
- Tranquil Cove
- Twin Coves
- Vermillion
- Villages at Rosedale
- Vista Lago
- Walden
- Walk23
- Westminster Park
- Whispering Pines
- Whitaker Pointe
- Wildwood Green
- Wynfield
- Wynfield Creek
- Wynfield Forest
Similar Listings Nearby
Property Summary
- Located in the Walden subdivision, 13404 Chopin Ridge Road Huntersville NC is a Single Family for sale in Huntersville, NC, 28078. It is listed for $739,290 and features 5 beds, 4 baths, and has approximately 2,933 square feet of living space, and was originally constructed in 2026. The current price per square foot is $252. The average price per square foot for Single Family listings in Huntersville is $247. The average listing price for Single Family in Huntersville is $755,016. To schedule a showing of MLS#car4295910 at 13404 Chopin Ridge Road in Huntersville, NC, contact your Dupont Real Estate agent at 704-506-8816.

13404 Chopin Ridge Road
Huntersville, NC


