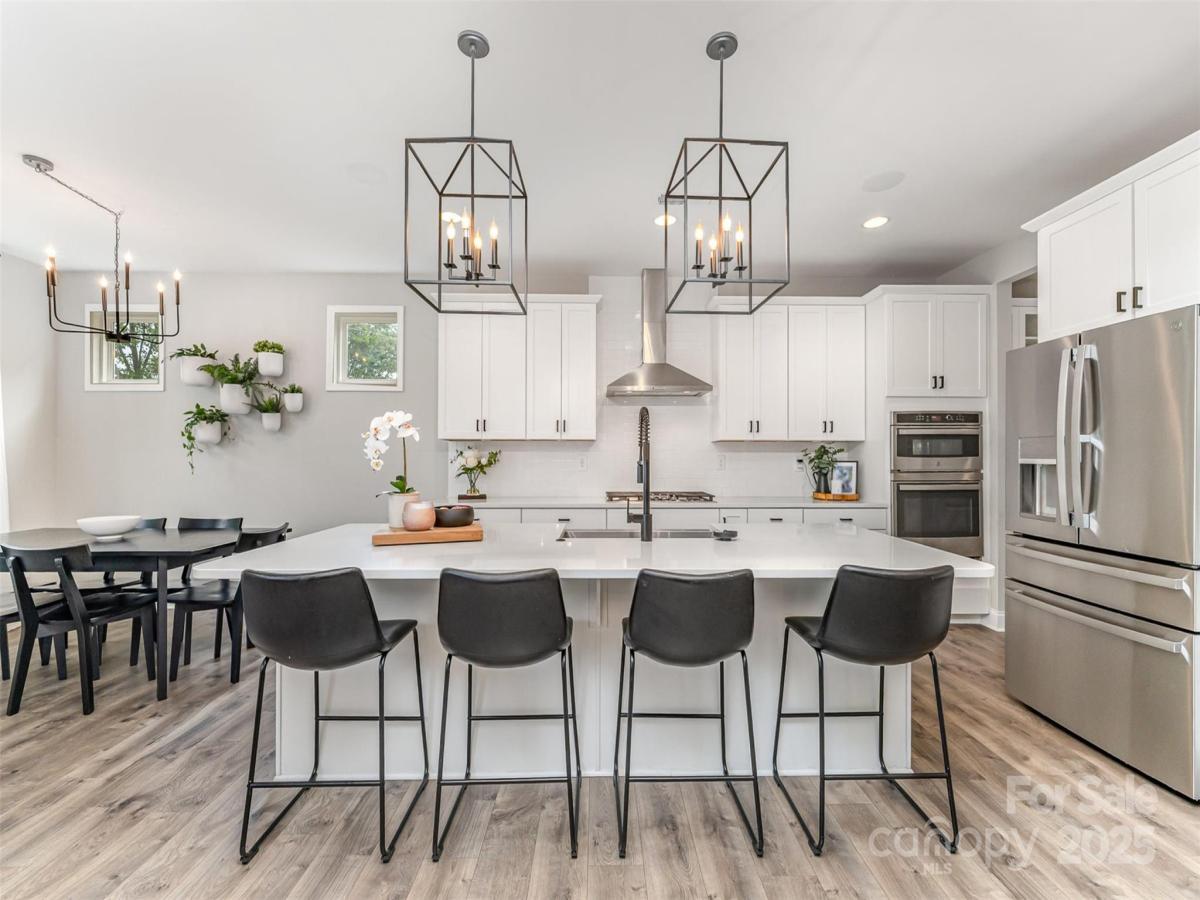$809,995
15230 Ravenall Drive
Huntersville, NC, 28078
Step into this exquisite 4-bedroom, 3.5-bath home designed for both comfort and style. Thoughtfully upgraded with high-end builder enhancements, every detail reflects exceptional craftsmanship. The gourmet kitchen features quartz countertops, apron-front sink, butler’s pantry, and gas cooktop. All closets and the spacious walk-in pantry are outfitted with adjustable organization systems. Upstairs, discover a spacious primary suite and two additional bedrooms, a versatile loft and media room which could be used as a 5th bedroom. A guest suite on the main level offers a retreat for visitors. Additional highlights include a home office, designer light fixtures, insulated two-car garage, and hardwired security cameras. Fenced backyard provides a serene outdoor escape, with a private patio pre-plumbed for gas—ready for your future outdoor kitchen or fire pit. This home offers timeless appeal in a beautifully functional layout.
Listing Provided Courtesy of Ara Clendenning
Property Details
Price:
$809,995
MLS #:
CAR4243308
Status:
Active Under Contract
Beds:
4
Baths:
4
Type:
Single Family
Subtype:
Single Family Residence
Subdivision:
Walden
Listed Date:
Apr 9, 2025
Finished Sq Ft:
3,774
Lot Size:
10,454 sqft / 0.24 acres (approx)
Year Built:
2022
Schools
Elementary School:
Huntersville
Middle School:
Bailey
High School:
William Amos Hough
Interior
Appliances
Dishwasher, Disposal, Electric Water Heater, Exhaust Hood, Gas Cooktop, Microwave, Self Cleaning Oven, Wall Oven
Bathrooms
3 Full Bathrooms, 1 Half Bathroom
Cooling
Central Air
Flooring
Carpet, Tile, Vinyl
Heating
Central, Natural Gas
Laundry Features
Electric Dryer Hookup, Laundry Room, Upper Level, Washer Hookup
Exterior
Community Features
Clubhouse, Outdoor Pool, Playground, Sidewalks, Street Lights
Construction Materials
Fiber Cement, Stone Veneer
Exterior Features
Other – See Remarks
Parking Features
Driveway, Attached Garage, Garage Door Opener, Garage Faces Front
Roof
Shingle
Security Features
Carbon Monoxide Detector(s)
Financial
HOA Fee
$1,200
HOA Frequency
Annually
HOA Name
Keys Community Management
The mission of Dupont Real Estate is to provide professional representation to buyers and sellers in their real estate transactions to make the emotional and important transaction into a pleasant and smooth experience. We have over 40 years of combined business and real estate-related experience. We are full of energy, love challenges, and take pride in meeting all our clients’ time constraints. The proof of our success is the number of past clients who are the foundation of our business. Ou…
More About FrancineMortgage Calculator
Map
Current real estate data for Single Family in Huntersville as of Sep 23, 2025
444
Single Family Listed
82
Avg DOM
247
Avg $ / SqFt
$769,920
Avg List Price
Community
- Address15230 Ravenall Drive Huntersville NC
- SubdivisionWalden
- CityHuntersville
- CountyMecklenburg
- Zip Code28078
Subdivisions in Huntersville
- Abbington Woods
- Amara Chase
- Arbor Croft
- Arbormere
- Arrington
- Asbury Park
- Baileys Glen
- Barkley
- Beckett
- Belleterre
- Bellington
- Beverly Woods
- Biltmore Park
- Birkdale
- Birkdale Village
- Birkglen
- Breckenridge
- Browns Cove
- Bryton
- Bryton Townhomes
- Cabarrus Crossing
- Caldwell Station
- Cambridge Grove
- Camden
- Carrington Ridge
- Cedarfield
- Centennial
- Cobblestone Manor
- Coventry Glen
- Crosswinds
- Crown Ridge
- Dalton Woods
- Douglas Park
- Edgewood Preserve
- Farrington
- Fullerton Place
- Gilead Ridge
- Gilead Village
- Glenfurness
- Glenwyck
- Greenfield Park
- Hagers Ferry
- Hambright Forest
- Hampton Ridge
- Hampton Ridge Ii
- Harvest Pointe
- Henderson Park
- Hollins Grove
- Huntersville
- Huntson Reserve
- Kerns Meadow
- Lakemont
- Latta Springs
- Lea Woods
- Macaulay
- Magnolia Walk
- Mayes Hall
- Melbourne
- Mirabella
- Monteith Park
- Monteith Place
- New Haven Park
- Norman Park
- Norman Shores
- Norman Woods
- North Creek Village
- North Haven
- Northbrook
- Northstone
- Oak Farm
- Oak Grove Hill
- OakLawn
- Olde Poplar
- Olmsted
- Ramsey’s Glen
- Ramseys Glen
- Riverdale
- Rosedale
- Roseshire Chase
- Shepherds Vineyard
- Sherwood Park
- Skybrook
- Skybrook North Parkside
- Skybrook Ridge Townhomes
- Spring Grove
- Stephens Farm
- Stephens Grove
- Stillwell
- Stone Hollow
- Stonegate Farms
- Stoneybrook Station
- Tanners Creek
- The Commons at Monteith Park
- The Courtyards of Huntersville
- The Hamptons
- The Hills
- The Oaks At Mcilwaine
- The Oaks at Skybrook North
- The Pavilion
- The Reserve at Stoneridge
- The Villas at Tuckers Walk
- Torance
- Torrence Crossing
- Townes at Maxwell
- Townhomes at Birkdale Village
- Tranquil Cove
- Twin Coves
- Vermillion
- Villages at Rosedale
- Vista Lago
- Walden
- Walk23
- Westminster Park
- Whispering Pines
- Whitaker Pointe
- Wildwood Green
- Wynfield
- Wynfield Creek
- Wynfield Forest
Similar Listings Nearby
Property Summary
- Located in the Walden subdivision, 15230 Ravenall Drive Huntersville NC is a Single Family for sale in Huntersville, NC, 28078. It is listed for $809,995 and features 4 beds, 4 baths, and has approximately 3,774 square feet of living space, and was originally constructed in 2022. The current price per square foot is $215. The average price per square foot for Single Family listings in Huntersville is $247. The average listing price for Single Family in Huntersville is $769,920. To schedule a showing of MLS#car4243308 at 15230 Ravenall Drive in Huntersville, NC, contact your Dupont Real Estate agent at 704-506-8816.

15230 Ravenall Drive
Huntersville, NC


