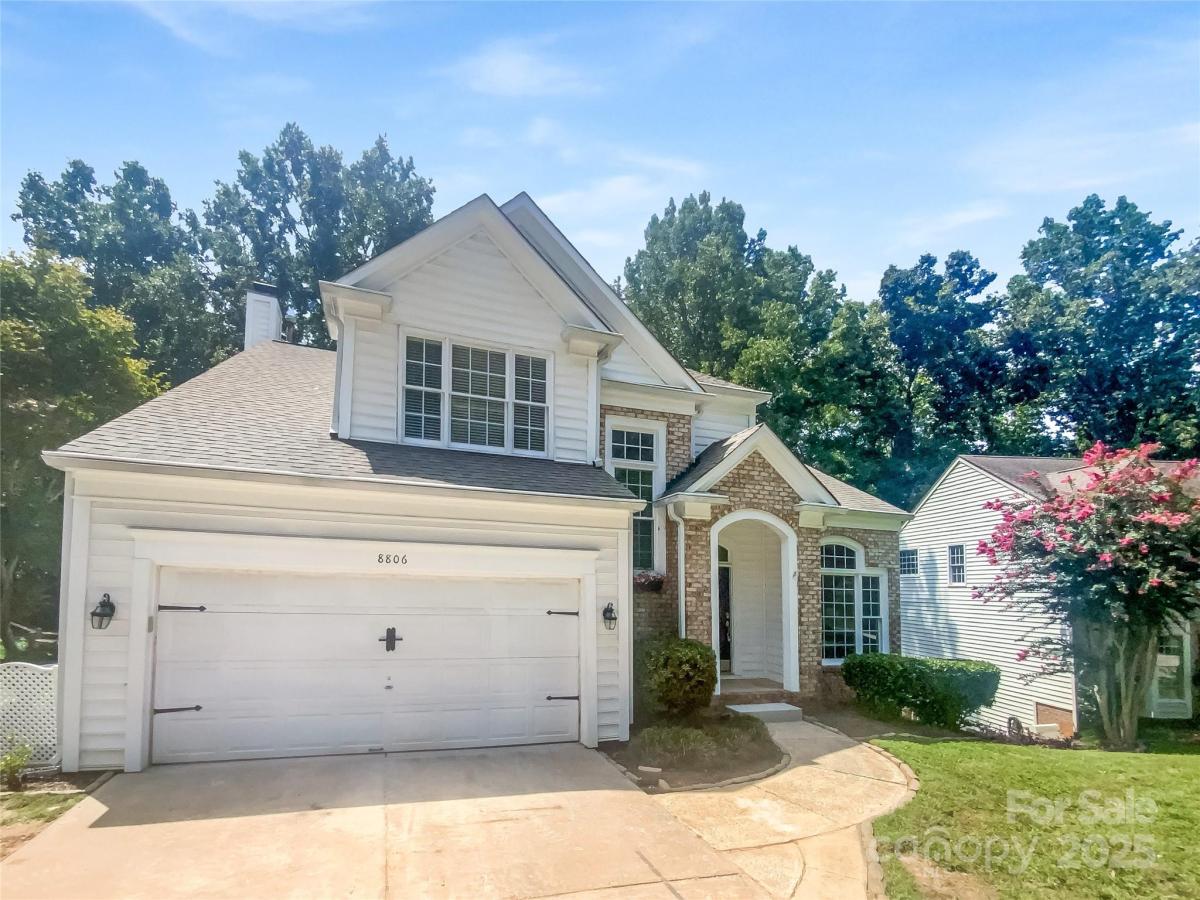$594,000
8806 Glenside Street
Huntersville, NC, 28078
Seller may consider buyer concessions if made in an offer. Welcome home! This charming 4-bedroom, 2.5-bath Huntersville house with upgrades throughout is ready for your personal touches! Enjoy gleaming hardwood floors throughout the living room. A cozy fireplace adds warmth to the neutral color paint scheme. The kitchen is a chef’s dream with sleek stone counters, a stylish tile backsplash, stainless appliances, shaker-style cabinets, and a large island. The primary bedroom is a sanctuary with a large walk-in closet and en suite bath, which is complete with a granite-topped double vanity, and a separate shower and tub. Outside, you’ll find a storage shed, a fenced-in backyard, and a large deck with a covered and screened-in area. This home is a perfect blend of comfort and style. Don’t miss out on this gem!
Listing Provided Courtesy of Amy Horne
Property Details
Price:
$594,000
MLS #:
CAR4218378
Status:
Active
Beds:
4
Baths:
3
Type:
Single Family
Subtype:
Single Family Residence
Subdivision:
Wynfield Forest
Listed Date:
Jan 30, 2025
Finished Sq Ft:
3,277
Lot Size:
10,820 sqft / 0.25 acres (approx)
Year Built:
1994
Schools
Elementary School:
Grand Oak
Middle School:
Francis Bradley
High School:
Hopewell
Interior
Appliances
Microwave
Bathrooms
2 Full Bathrooms, 1 Half Bathroom
Cooling
Central Air
Flooring
Carpet, Tile, Vinyl, Wood
Heating
Central
Laundry Features
Upper Level
Exterior
Community Features
Outdoor Pool
Construction Materials
Vinyl
Parking Features
Driveway, Attached Garage, Parking Space(s)
Roof
Composition
Financial
HOA Fee
$453
HOA Frequency
Semi-Annually
HOA Name
Hawthorne Management Company
The mission of Dupont Real Estate is to provide professional representation to buyers and sellers in their real estate transactions to make the emotional and important transaction into a pleasant and smooth experience. We have over 40 years of combined business and real estate-related experience. We are full of energy, love challenges, and take pride in meeting all our clients’ time constraints. The proof of our success is the number of past clients who are the foundation of our business. Ou…
More About FrancineMortgage Calculator
Map
Current real estate data for Single Family in Huntersville as of Nov 22, 2025
388
Single Family Listed
97
Avg DOM
247
Avg $ / SqFt
$755,016
Avg List Price
Community
- Address8806 Glenside Street Huntersville NC
- SubdivisionWynfield Forest
- CityHuntersville
- CountyMecklenburg
- Zip Code28078
Subdivisions in Huntersville
- Abbington Woods
- Amara Chase
- Arbor Croft
- Arbormere
- Arrington
- Asbury Park
- Baileys Glen
- Barkley
- Beckett
- Belleterre
- Bellington
- Beverly Woods
- Biltmore Park
- Birkdale
- Birkdale Village
- Birkglen
- Breckenridge
- Browns Cove
- Bryton
- Bryton Townhomes
- Cabarrus Crossing
- Caldwell Station
- Cambridge Grove
- Camden
- Carrington Ridge
- Cedarfield
- Centennial
- Cobblestone Manor
- Coventry Glen
- Crosswinds
- Crown Ridge
- Dalton Woods
- Douglas Park
- Edgewood Preserve
- Farrington
- Fullerton Place
- Gilead Ridge
- Gilead Village
- Glenfurness
- Glenwyck
- Greenfield Park
- Hagers Ferry
- Hambright Forest
- Hampton Ridge
- Hampton Ridge Ii
- Harvest Pointe
- Henderson Park
- Hollins Grove
- Huntersville
- Huntson Reserve
- Kerns Meadow
- Lakemont
- Latta Springs
- Lea Woods
- Macaulay
- Magnolia Walk
- Mayes Hall
- Melbourne
- Mirabella
- Monteith Park
- Monteith Place
- New Haven Park
- Norman Park
- Norman Shores
- Norman Woods
- North Creek Village
- North Haven
- Northbrook
- Northstone
- Oak Farm
- Oak Grove Hill
- OakLawn
- Olde Poplar
- Olmsted
- Ramsey’s Glen
- Ramseys Glen
- Riverdale
- Rosedale
- Roseshire Chase
- Shepherds Vineyard
- Sherwood Park
- Skybrook
- Skybrook North Parkside
- Skybrook Ridge Townhomes
- Spring Grove
- Stephens Farm
- Stephens Grove
- Stillwell
- Stone Hollow
- Stonegate Farms
- Stoneybrook Station
- Tanners Creek
- The Commons at Monteith Park
- The Courtyards of Huntersville
- The Hamptons
- The Hills
- The Oaks At Mcilwaine
- The Oaks at Skybrook North
- The Pavilion
- The Reserve at Stoneridge
- The Villas at Tuckers Walk
- Torance
- Torrence Crossing
- Townes at Maxwell
- Townhomes at Birkdale Village
- Tranquil Cove
- Twin Coves
- Vermillion
- Villages at Rosedale
- Vista Lago
- Walden
- Walk23
- Westminster Park
- Whispering Pines
- Whitaker Pointe
- Wildwood Green
- Wynfield
- Wynfield Creek
- Wynfield Forest
Similar Listings Nearby
Property Summary
- Located in the Wynfield Forest subdivision, 8806 Glenside Street Huntersville NC is a Single Family for sale in Huntersville, NC, 28078. It is listed for $594,000 and features 4 beds, 3 baths, and has approximately 3,277 square feet of living space, and was originally constructed in 1994. The current price per square foot is $181. The average price per square foot for Single Family listings in Huntersville is $247. The average listing price for Single Family in Huntersville is $755,016. To schedule a showing of MLS#car4218378 at 8806 Glenside Street in Huntersville, NC, contact your Dupont Real Estate agent at 704-506-8816.

8806 Glenside Street
Huntersville, NC


