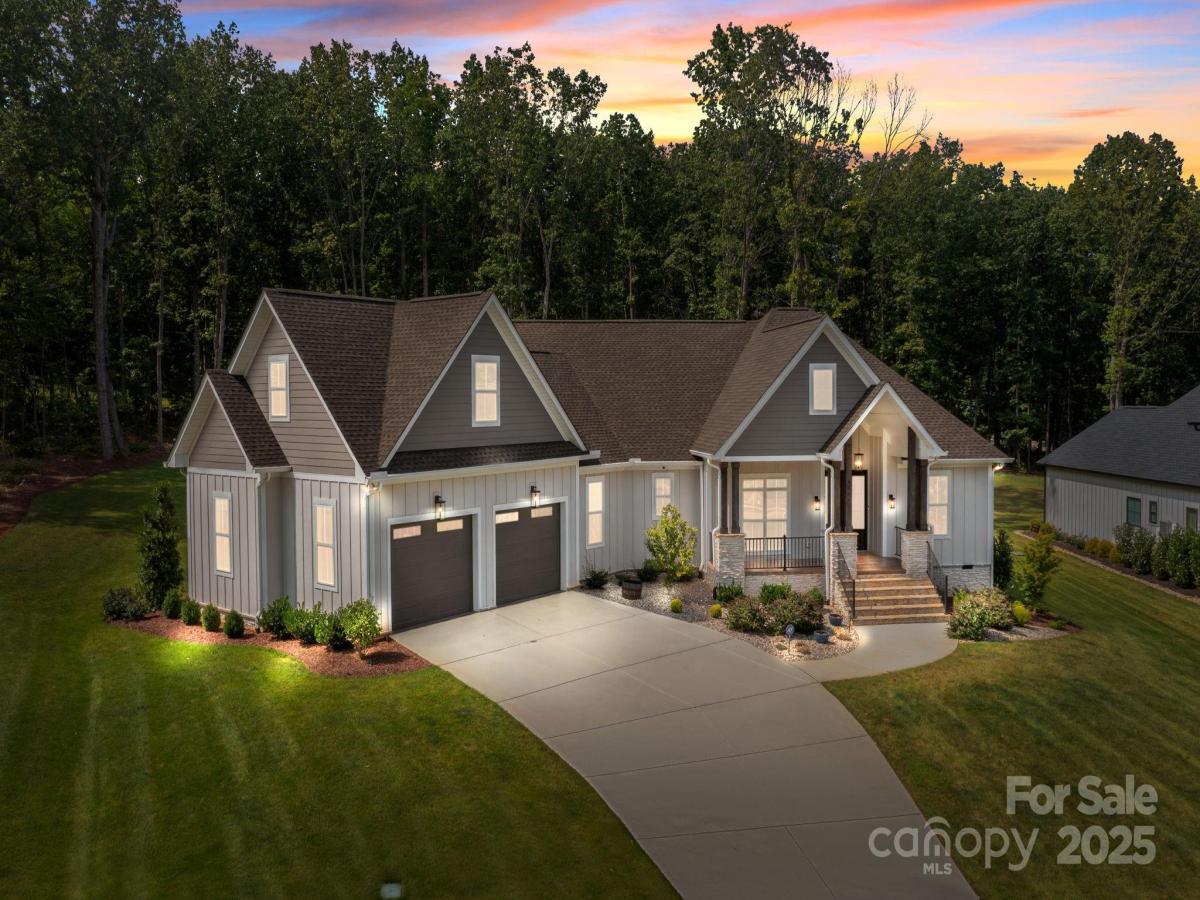$1,100,000
4465 Brancer Lane
Lincolnton, NC, 28092
Welcome to this stunning custom-built ranch with a spacious bonus room upstairs that can easily serve as a 4th bedroom. Thoughtfully designed with high-end finishes and a flowing open-concept layout, this home offers the perfect balance of everyday functionality and luxurious living. From the moment you arrive, you’ll be captivated by the curb appeal with beamed columns, stone accents and a charming front porch welcome you through elegant double doors into a beautifully crafted interior. Just off the foyer, a formal dining room features a bold accent wall, setting the tone for the style and quality found throughout. The heart of the home is the vaulted family room, where wood accents, a center beam, and a brick fireplace with custom built-ins create a cozy and inviting space. A full wall of glass with sliding doors leads to the incredible Eze-Breeze all-seasons porch seamlessly blending indoor and outdoor living. The chef’s kitchen is a true showstopper, complete with a massive center island with farmhouse sink, gas range under a custom alcove, and stylish shelving flanking the cooking space. Don’t miss the hidden walk-in pantry discreetly located beside the refrigerator! A split-bedroom layout provides privacy for all. Two generous secondary bedrooms share a unique wet area design, each with its own sink and walk-in closet. The private primary suite is a true retreat—double wood doors open to a spa-inspired bath with soaking tub, oversized tiled shower, dual vanities, and luxurious finishes. Additional highlights include a large laundry room with sink and folding counter, a pocket office ideal for remote work, and a versatile upstairs bonus room perfect as a 4th bedroom, guest suite, or media room. Set on nearly 1.4 acres of manicured lawn backing to woods, the outdoor living is just as impressive—relax or entertain on the custom patio and enjoy the peace and privacy of your own backyard sanctuary. This home truly has it all—style, space, and serenity. Come experience it for yourself! Nearly 200k in upgrades since the home was purchased including: hardscape, sod, irrigation, yard drainage, LeafGuard, Eze Breeze porch, garage epoxy plus built-in storage; hardwired speakers, tvs & thermostats; whole house water filtration; bonus room built-in bench; and the list goes on!!
Listing Provided Courtesy of Kristi Vernon
Property Details
Price:
$1,100,000
MLS #:
CAR4285250
Status:
Active
Beds:
3
Baths:
3
Type:
Single Family
Subtype:
Single Family Residence
Subdivision:
Magnolia Ridge
Listed Date:
Jul 31, 2025
Finished Sq Ft:
3,046
Lot Size:
60,113 sqft / 1.38 acres (approx)
Year Built:
2023
Schools
Elementary School:
Pumpkin Center
Middle School:
North Lincoln
High School:
North Lincoln
Interior
Appliances
Dishwasher, Electric Water Heater, Gas Range, Microwave
Bathrooms
2 Full Bathrooms, 1 Half Bathroom
Cooling
Ceiling Fan(s), Central Air
Flooring
Tile, Vinyl
Heating
Heat Pump
Laundry Features
Laundry Room, Main Level, Sink
Exterior
Construction Materials
Fiber Cement, Stone
Parking Features
Driveway, Attached Garage, Garage Door Opener
Roof
Shingle
Security Features
Security System
Financial
The mission of Dupont Real Estate is to provide professional representation to buyers and sellers in their real estate transactions to make the emotional and important transaction into a pleasant and smooth experience. We have over 40 years of combined business and real estate-related experience. We are full of energy, love challenges, and take pride in meeting all our clients’ time constraints. The proof of our success is the number of past clients who are the foundation of our business. Ou…
More About FrancineMortgage Calculator
Map
Current real estate data for Single Family in Lincolnton as of Sep 24, 2025
207
Single Family Listed
78
Avg DOM
200
Avg $ / SqFt
$410,804
Avg List Price
Community
- Address4465 Brancer Lane Lincolnton NC
- SubdivisionMagnolia Ridge
- CityLincolnton
- CountyLincoln
- Zip Code28092
Subdivisions in Lincolnton
- Arbor Hills
- Arbor Ridge
- Arden Oaks
- Baywood Heights
- Beverly Heights
- Breckenridge
- Briarcliff Acres
- Brookwood Acres
- Cameron Heights
- Carpenter Farms
- Cedar Court
- Chancellor Park
- Clark Creek Landing
- Cline Farm
- Coral Park
- Country Club Villas at Lincolnton
- Country Crossing
- Country Crossings
- Countryside
- Crestview
- Crowell Park
- Danbrook
- Dealt Park
- Dellinger
- Dogwood Acres
- Eagle Glen
- Eagle Ridge
- Eastwood
- Forest Hills
- Forest Hills Extension
- Forest Hollow
- Fox Haven
- Frontier Village
- GALLAGHER TRAILS
- Garland Acres
- General Hoke Drive
- Geneva Acres
- Glen Manor
- Grandview Farms
- Hampton Heights
- Haywood Meadows
- Heavner Farm
- Hecht Kinard
- highland view
- Hillcrest Acres
- Hunters Retreat
- Huntington Hills
- Jonathans Walk
- Levinwood
- Lincoln Forest
- Lincoln Greens
- Lincoln Meadows
- Lincoln Park
- Lincoln View
- Lions Gate
- Lithia Heights
- Lone Hickory
- Magna Vista
- Magnolia Ridge
- Mason Springs
- McCurry Farms
- Meadowbrook
- Mill Valley
- Milton Acres
- Miners Creek
- Oak Forest
- Oakland Heights
- PELL ROAD EXTENSION
- Rocky Ridge
- Roseland Heights
- Royal Acres
- Royal Oaks
- Sedgewood
- Stoney Creek Acres
- Sun Dance Hills
- Sunbeam Mini Farms
- Sundance Hills
- The Fields At Weatherwood
- Tranquil Meadows
- Walnut Grove
- Wampum Mill
- Weather Wood
- Weatherwood
- Wellington Park
- WESTOVER
- Whitener Ridge
Similar Listings Nearby
Property Summary
- Located in the Magnolia Ridge subdivision, 4465 Brancer Lane Lincolnton NC is a Single Family for sale in Lincolnton, NC, 28092. It is listed for $1,100,000 and features 3 beds, 3 baths, and has approximately 3,046 square feet of living space, and was originally constructed in 2023. The current price per square foot is $361. The average price per square foot for Single Family listings in Lincolnton is $200. The average listing price for Single Family in Lincolnton is $410,804. To schedule a showing of MLS#car4285250 at 4465 Brancer Lane in Lincolnton, NC, contact your Dupont Real Estate agent at 704-506-8816.

4465 Brancer Lane
Lincolnton, NC


