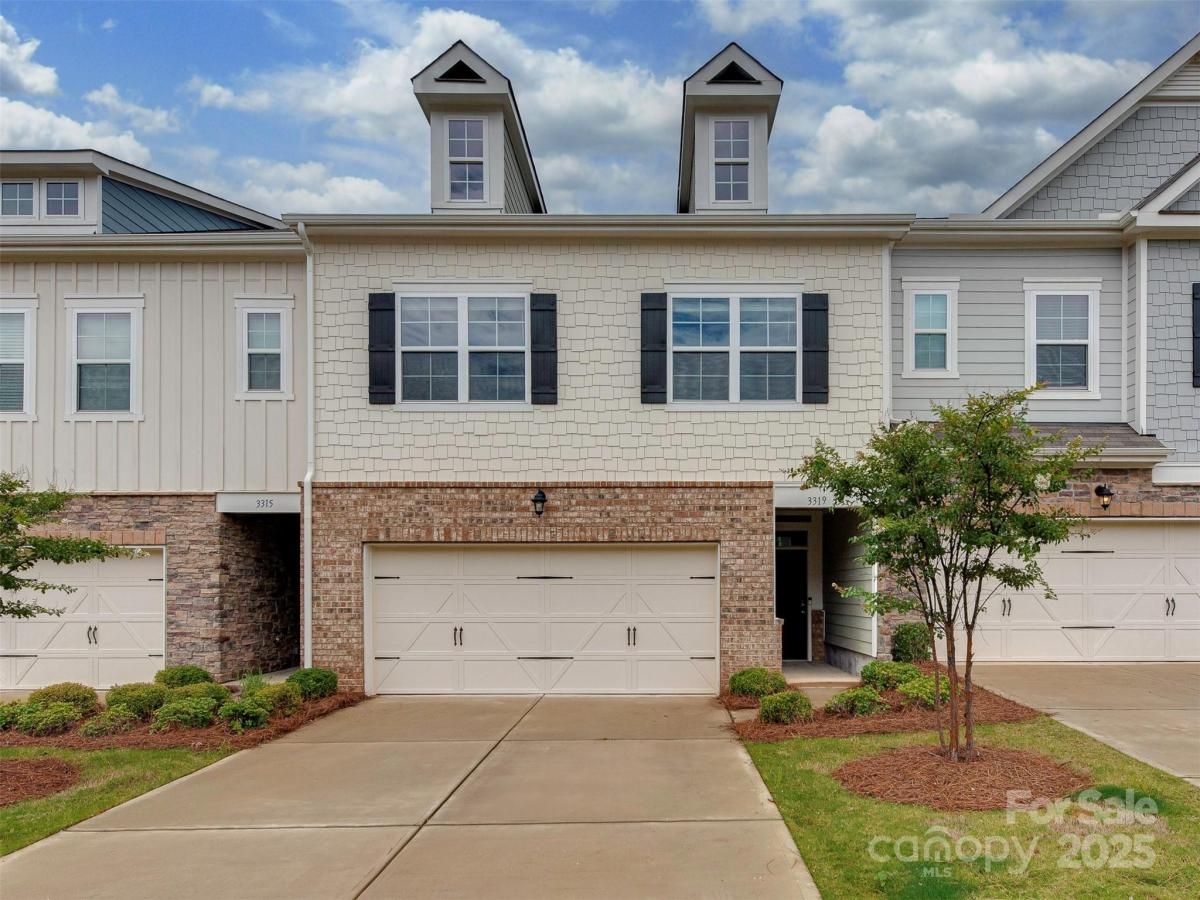$439,900
3319 Glenn Hope Way
Matthews, NC, 28104
Built in 2022, this 2,323 sqft Harmony at Matthews townhome offers one of the community’s largest floorplans. The sleek and functional kitchen features stainless steel appliances, a 5-burner gas range with double oven, granite counters, white subway tile backsplash, and an oversized center island perfect for entertaining. The open layout flows into bright living and dining areas, while the private patio backs to trees for a peaceful retreat. Upstairs, an expansive, versatile loft provides the perfect space for a second living area, home office, or playroom. The serene primary suite includes a walk-in closet and private bath, with laundry conveniently located nearby. Ample storage throughout makes this ideal for modern living. Spacious 440 sqft two-car garage with convenient kitchen entry. Refrigerator, washer, and dryer all convey! Minutes to Downtown Matthews, Sportsplex, parks, greenways, shopping, dining, and highways— this move-in ready home is a rare find.
Listing Provided Courtesy of Addie Kirby
Property Details
Price:
$439,900
MLS #:
CAR4292792
Status:
Active
Beds:
3
Baths:
3
Type:
Townhouse
Subdivision:
Harmony at Matthews
Listed Date:
Aug 17, 2025
Finished Sq Ft:
2,323
Lot Size:
2,614 sqft / 0.06 acres (approx)
Year Built:
2022
Schools
Elementary School:
Mint Hill
Middle School:
Mint Hill
High School:
Butler
Interior
Appliances
Dishwasher, Disposal, Double Oven, Electric Water Heater, Gas Range, Plumbed For Ice Maker, Refrigerator, Washer/ Dryer
Bathrooms
2 Full Bathrooms, 1 Half Bathroom
Cooling
Ceiling Fan(s), Central Air
Flooring
Carpet, Tile, Wood
Heating
Forced Air, Natural Gas
Laundry Features
Laundry Room, Upper Level
Exterior
Community Features
Picnic Area, Recreation Area, Sidewalks, Street Lights, Walking Trails
Construction Materials
Brick Partial, Fiber Cement
Exterior Features
Lawn Maintenance
Parking Features
Driveway, Attached Garage, Garage Door Opener, Garage Faces Front, Parking Space(s)
Security Features
Carbon Monoxide Detector(s)
Financial
HOA Fee
$200
HOA Frequency
Monthly
HOA Name
Cusick Community Management
The mission of Dupont Real Estate is to provide professional representation to buyers and sellers in their real estate transactions to make the emotional and important transaction into a pleasant and smooth experience. We have over 40 years of combined business and real estate-related experience. We are full of energy, love challenges, and take pride in meeting all our clients’ time constraints. The proof of our success is the number of past clients who are the foundation of our business. Ou…
More About FrancineMortgage Calculator
Map
Community
- Address3319 Glenn Hope Way Matthews NC
- SubdivisionHarmony at Matthews
- CityMatthews
- CountyMecklenburg
- Zip Code28104
Subdivisions in Matthews
- Alexander Ridge
- Antioch Plantation
- Arbor Village
- Ashley Farms
- Atherton
- Bailey Mills
- Bella Sera Villas
- Belle Meade
- Benton Woods
- Beulah Oaks
- Blackstone
- Boulevard Acres
- Brandonwood
- Brightmoor
- Brighton
- Bromley
- Brookhaven
- Buckingham
- Callaway Forest
- callaway plantation
- Callonwood
- Camelia Park
- Candella
- Castle Cliff
- Castleford
- Castleford Reserve
- Chase View
- Cherokee Woods
- Chestnut Hill
- Chestnut Lake
- Chestnut Oaks
- Club View Estates
- Coachman Ridge
- Corinth Hills
- Country Place
- Deerfield Creek
- Eastwood Forest
- Eden Hall
- Emerald Lake
- Enchanted Forest
- Fairfield Plantation
- Fairhaven
- Fieldstone Manor
- First Place
- Forest Park
- Gateway Lofts
- Glen Devon
- Glenhurst
- Glenwood Manor
- Greylyn
- Habersham
- Hampton Green
- Harmony at Matthews
- Hearthstone
- Heather Glen
- Highgate
- Highview Estates at Lake Providence
- Houston Farms
- Hunley Creek
- Idlewood
- Independence Village
- Indian Brook
- Kerry Greens
- Lake Forest Preserve
- Lismore
- Madison Ridge
- Magnolia Ranch
- Mallory Manor
- Mandy Plantation
- Marshbrooke
- Matthews
- Matthews Commons
- Matthews Estates
- Matthews Grove
- Matthews Ridge Reserve
- Melrose Place
- Melrose Townhomes
- Mint Lake Village
- Morningside
- Morningstar Acres
- Olde Creek
- Park Meadows
- Parkview
- Parkview at Matthews
- Phillips Village
- Pine Forest
- Polo Club at Matthews
- Polo Club of Matthews
- Poplar Glen
- Prestwick
- Providence Forest Estates
- Providence Hills
- Providence Place
- Providence Reserve
- Providence Ridge
- Providence Woods
- Providence Woods South
- Quintessa
- Rainbow Ridge
- Red Barn Trail
- Reverdy Farms
- Saddlebrook
- Sardis Forest
- Sardis Plantation
- Shannamara
- Shannon Woods
- Somersby
- Southstone
- Squirrel Lake Village
- St Andrews Village
- Stallings
- Stallings Park
- Stevens Mill
- Stonewood
- Streamside Of Matthews
- Suburban Woods
- Summerfield
- Sycamore Farms
- Sycamore Trail
- Tennyson
- The Courtyards at Emerald Lake
- The Courtyards at Weddington Road
- The Courtyards on Chestnut Lane
- The Courtyards on Lawyers Road
- The Heathers
- The Townhomes at McKee Glen
- Thornblade
- Tilley Manor
- Twin Lakes
- Walden Austin Village
- Waybridge
- Weddington Brook
- Weddington Heights
- Weddington Heritage
- Weddington Hills
- Weddington Oaks
- Weddington Ridge
- Weddington Woods
- Wedgewood
- Wellington Woods
- Wendover At Curry Place
- Wesley Chase
- Williams Crossing
- Williams Station
- Williamsburg
- Willow Oaks
- Windrow Estates
- Windrow Ii
- Windsor
- Windsor Chase
- Windsor Hall
- Winterbrooke
- Wood Hollow
- Wynchase
LIGHTBOX-IMAGES
NOTIFY-MSG
Similar Listings Nearby
Property Summary
- Located in the Harmony at Matthews subdivision, 3319 Glenn Hope Way Matthews NC is a Townhouse for sale in Matthews, NC, 28104. It is listed for $439,900 and features 3 beds, 3 baths, and has approximately 2,323 square feet of living space, and was originally constructed in 2022. The current price per square foot is $189. The average price per square foot for Townhouse listings in Matthews is $242. The average listing price for Townhouse in Matthews is $366,781. To schedule a showing of MLS#car4292792 at 3319 Glenn Hope Way in Matthews, NC, contact your Dupont Real Estate agent at 704-506-8816.
LIGHTBOX-IMAGES
NOTIFY-MSG

3319 Glenn Hope Way
Matthews, NC
LIGHTBOX-IMAGES
NOTIFY-MSG


