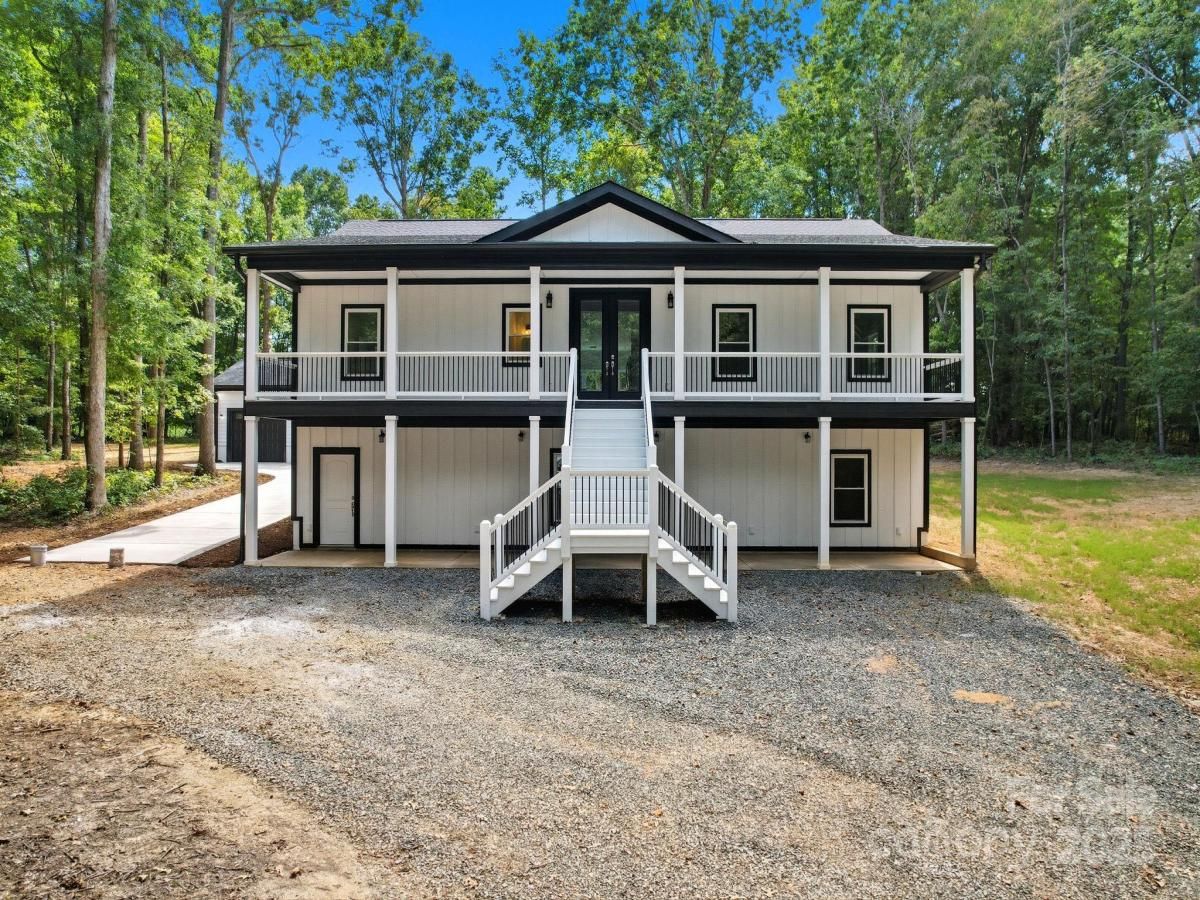$998,900
4460 R L Lane
Midland, NC, 28107
Welcome to a truly remarkable residence offering 4,352 heated square feet of refined living space. Thoughtfully designed with timeless details, this 4-bedroom, 3.5-bathroom estate blends sophistication with comfort. Arrive in style along the tree-lined driveway, leading to the grand entrance and expansive grounds. The primary suite on the main level is a retreat of its own, featuring a bricked walk-in shower, oversized tile, a breathtaking picture window, and an expansive walk-in closet. A second primary suite downstairs ensures flexibility for multigenerational living. The heart of the home is the chef’s kitchen, complete with an oversized quartz island offering built-in storage, custom soft-close cabinetry, tile backsplash, stainless steel appliances, and a convection oven—perfect for both everyday living and entertaining. Soaring spaces begin in the grand foyer, flowing into a living area anchored by a stunning stone fireplace with slate hearth. On the lower level, the basement living room offers generous space for entertaining, complete with a wet bar for hosting gatherings with ease. Custom decks span the full length of the home, extending your living space outdoors. Additional highlights include: Private office on main level, free standing soaking tub in primary bathroom, Finished- insulated 3-car garage, Cove crown molding throughout, Two 50-gallon hot water heaters, and Expansive custom decking for entertaining or quiet retreat. This estate is a showcase of craftsmanship, luxury, and functionality—designed to elevate every aspect of living.
Listing Provided Courtesy of Randy Oliver
Property Details
Price:
$998,900
MLS #:
CAR4302078
Status:
Active
Beds:
4
Baths:
4
Type:
Single Family
Subtype:
Single Family Residence
Listed Date:
Sep 12, 2025
Finished Sq Ft:
4,352
Lot Size:
160,301 sqft / 3.68 acres (approx)
Year Built:
2022
Schools
Elementary School:
Unspecified
Middle School:
Unspecified
High School:
Unspecified
Interior
Appliances
Convection Oven, Dishwasher, Electric Range, Electric Water Heater, Microwave, Refrigerator with Ice Maker, Self Cleaning Oven
Bathrooms
3 Full Bathrooms, 1 Half Bathroom
Cooling
Central Air, Heat Pump
Flooring
Tile, Vinyl
Heating
Heat Pump
Laundry Features
Electric Dryer Hookup, In Basement, Laundry Room, Main Level, Washer Hookup
Exterior
Construction Materials
Fiber Cement
Other Structures
Shed(s)
Parking Features
Detached Garage, Garage Door Opener, Keypad Entry
Financial
The mission of Dupont Real Estate is to provide professional representation to buyers and sellers in their real estate transactions to make the emotional and important transaction into a pleasant and smooth experience. We have over 40 years of combined business and real estate-related experience. We are full of energy, love challenges, and take pride in meeting all our clients’ time constraints. The proof of our success is the number of past clients who are the foundation of our business. Ou…
More About FrancineMortgage Calculator
Map
Current real estate data for Single Family in Midland as of Nov 26, 2025
66
Single Family Listed
94
Avg DOM
210
Avg $ / SqFt
$497,623
Avg List Price
Community
- Address4460 R L Lane Midland NC
- SubdivisionNone
- CityMidland
- CountyStanly
- Zip Code28107
Subdivisions in Midland
Similar Listings Nearby
Property Summary
- Located in the None subdivision, 4460 R L Lane Midland NC is a Single Family for sale in Midland, NC, 28107. It is listed for $998,900 and features 4 beds, 4 baths, and has approximately 4,352 square feet of living space, and was originally constructed in 2022. The current price per square foot is $230. The average price per square foot for Single Family listings in Midland is $210. The average listing price for Single Family in Midland is $497,623. To schedule a showing of MLS#car4302078 at 4460 R L Lane in Midland, NC, contact your Dupont Real Estate agent at 704-506-8816.

4460 R L Lane
Midland, NC


