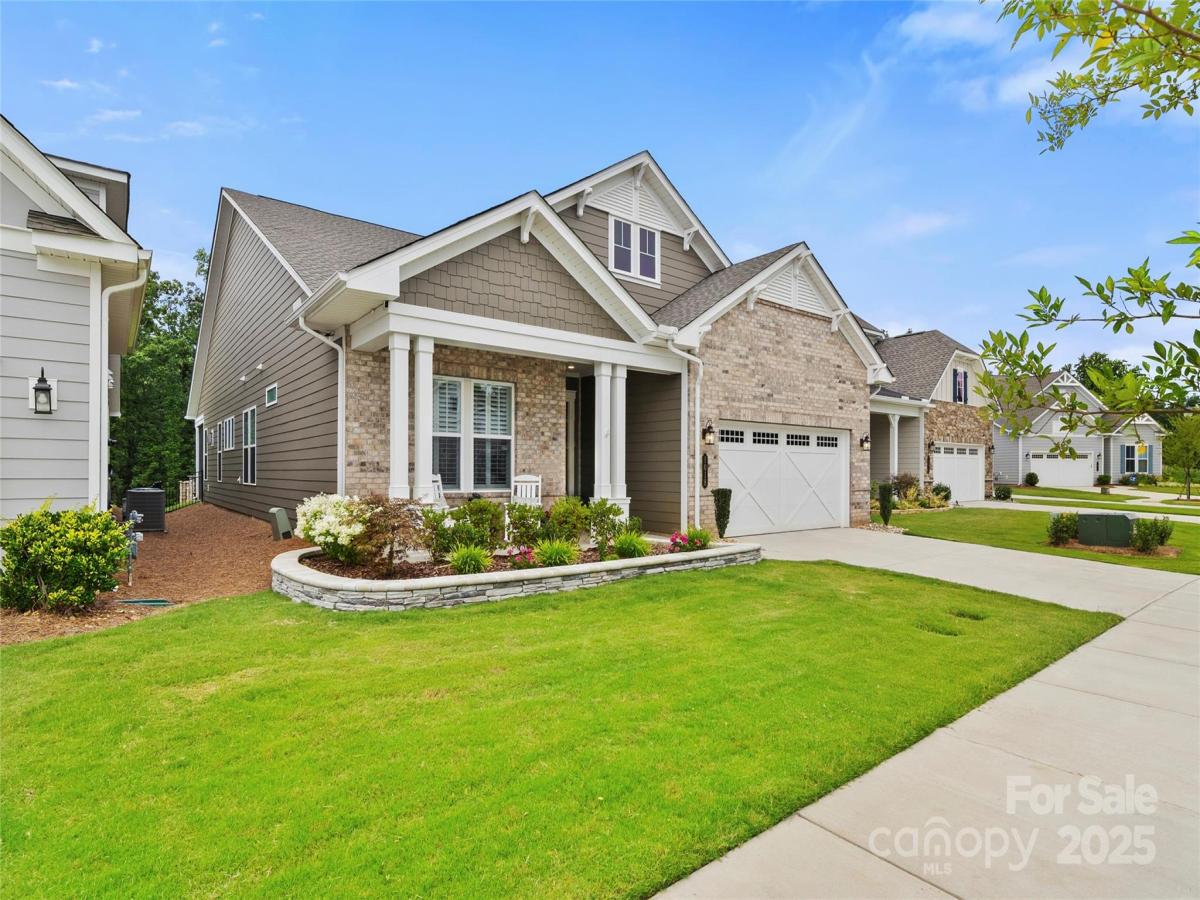$765,000
1018 Lake Como Drive
Monroe, NC, 28110
Tucked away in a peaceful cul-de-sac with no rear neighbors, this stunning Charlotte area home offers privacy, style, and comfort in the highly desirable 55+ Cresswind Wesley Chapel community. Step inside to discover a thoughtfully designed layout filled with premium upgrades. The gourmet kitchen is a showstopper, featuring quartz countertops, custom tile backsplash, double ovens, custom pantry, gas cooktop and stainless-steel appliances. The large island with bar seating makes it perfect for entertaining, while the open-concept design flows seamlessly into the living and dining areas. Enjoy the tranquility that the floor to ceiling stone tiled gas fireplace in the great room has to offer. Custom closets in every bedroom. Custom cabinetry in flex room, laundry room and garage provide for added smart storage solutions. Plantation shutters in every room. Enjoy quiet mornings or evening gatherings on the screened lanai patio overlooking a custom paver backyard complete with motorized screens, built-in barbeque, fenced yard and tree lined view. With resort-style amenities including clubhouse, pool, pickleball, tennis, social clubs, scenic walking trails, high speed internet and lawn care this gem offers a true blend of balanced luxury and lifestyle. Welcome home!
Listing Provided Courtesy of Mitchell Jones
Property Details
Price:
$765,000
MLS #:
CAR4299740
Status:
Active
Beds:
3
Baths:
3
Type:
Single Family
Subtype:
Single Family Residence
Subdivision:
Cresswind at Wesley Chapel
Listed Date:
Oct 22, 2025
Finished Sq Ft:
2,281
Lot Size:
675 sqft / 0.02 acres (approx)
Year Built:
2023
Schools
Elementary School:
Unspecified
Middle School:
Unspecified
High School:
Unspecified
Interior
Appliances
Convection Microwave, Convection Oven, Dishwasher, Disposal, Double Oven, Gas Cooktop, Self Cleaning Oven, Tankless Water Heater
Bathrooms
3 Full Bathrooms
Cooling
Ceiling Fan(s), Central Air, Electric
Flooring
Laminate
Heating
Central, Forced Air, Natural Gas
Laundry Features
Inside, Laundry Room, Sink
Exterior
Community
55+
Community Features
Fifty Five and Older
Construction Materials
Brick Partial, Hardboard Siding
Parking Features
Driveway, Attached Garage
Financial
HOA Fee
$249
HOA Frequency
Monthly
HOA Name
First Service Residential
The mission of Dupont Real Estate is to provide professional representation to buyers and sellers in their real estate transactions to make the emotional and important transaction into a pleasant and smooth experience. We have over 40 years of combined business and real estate-related experience. We are full of energy, love challenges, and take pride in meeting all our clients’ time constraints. The proof of our success is the number of past clients who are the foundation of our business. Ou…
More About FrancineMortgage Calculator
Map
Current real estate data for Single Family in Monroe as of Nov 26, 2025
438
Single Family Listed
91
Avg DOM
226
Avg $ / SqFt
$523,054
Avg List Price
Community
- Address1018 Lake Como Drive Monroe NC
- SubdivisionCresswind at Wesley Chapel
- CityMonroe
- CountyUnion
- Zip Code28110
Subdivisions in Monroe
- Ashton
- Ashton Park
- Barbee Farms
- Bass Creek
- Baylor Grove
- Bickett Ridge
- Blair Place
- Blue Sky Meadows
- Bradford Estates
- Braemar Village
- Brief Estates
- Brittany Downs Estates
- Brook Valley
- Brooks Farm
- Brookstone Village
- Camelot
- Carlson Farms
- Carmel Village
- Castlebrook
- Cavesson
- Cedar Hill
- Cedar Meadows
- Charlestown
- Clover Bend
- Colony Oaks
- Cornerstone
- Cottage Green
- Country Club Estates
- Country Haven
- Country Meadows
- Court Square
- Creeks Landing
- Cresswind at Wesley Chapel
- Crooked Creek Estates
- Dogwood Acres
- Downtown District
- East Village
- Emerald Estates
- Franklin Colony
- Gleneagles
- Grayson
- Griffith Way
- Hamilton Estates
- Hamilton Place
- Hampton Meadows
- Happy Acres
- Harkey Creek
- Hidden Meadows
- Hillcrest
- Hillsdale
- Historic District
- Homeland Village
- Huntington Farms
- Katherine Meadows
- Kellerton Place
- Lakeside
- Lakeview Estates
- Legacy On The Lake
- Lexington Commons
- Meadowmere
- Meadowview Acres
- Medlin Forest
- Melrose Place
- Meriwether
- Myers Meadows
- Nelson Heights
- Newtown Estates
- Northwood Estates
- Oakdale
- Oakstone
- Old Gate
- Olde Towne Estates
- Olive Branch Acres
- Owls Nest
- Pine Forest Estates
- Pine Oaks
- Pinedell
- Piney Woods
- Pinnacle at Wesley Chapel
- Potters Bluff
- Potters Trace
- Quail Ridge
- Quality Hills
- Richfield
- River Chase
- Riverstone
- Rocky Ridge
- Rocky River Estates
- Sabella Estates
- Saint James
- Sandalwood
- Savannah Way
- Scotch Meadows
- Secrest Commons
- Secrest Landing
- Serenity Hills
- Simpson Farms
- Southern Grove
- Southwinds
- Southwinds Townhomes
- St James
- St Johns Forest
- Stewart Park
- Stonebridge
- Stratford
- Sunset Park
- The Estates At Wesley Oaks
- The Oaks at Camden
- Trinity Ridge
- Veronica Springs
- Village Lake
- Village of Woodridge
- Villages of Wesley Chapel
- Villas of Sun Valley
- Watson Glenn
- Waxhaw Landing
- Weddington Pointe
- Weddington Ridge
- Wellington
- Wellington Place
- Wellington Pointe
- White Oaks
- Willoughby Park
- Winding Creek
- Windmere
- Windsor Greene
- Windy Ridge
- Woodlands Creek
- Yorkshire
Similar Listings Nearby
Property Summary
- Located in the Cresswind at Wesley Chapel subdivision, 1018 Lake Como Drive Monroe NC is a Single Family for sale in Monroe, NC, 28110. It is listed for $765,000 and features 3 beds, 3 baths, and has approximately 2,281 square feet of living space, and was originally constructed in 2023. The current price per square foot is $335. The average price per square foot for Single Family listings in Monroe is $226. The average listing price for Single Family in Monroe is $523,054. To schedule a showing of MLS#car4299740 at 1018 Lake Como Drive in Monroe, NC, contact your Dupont Real Estate agent at 704-506-8816.

1018 Lake Como Drive
Monroe, NC


