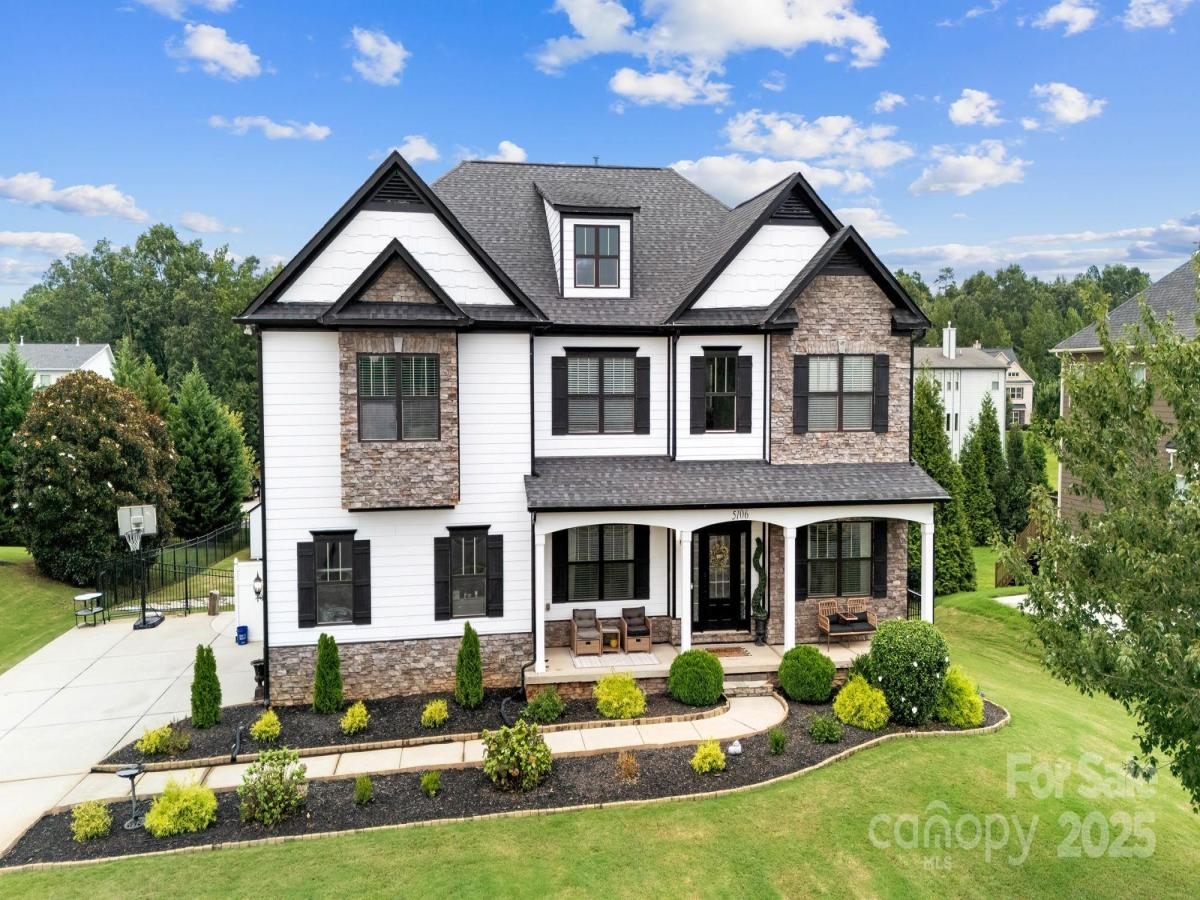$1,050,000
5106 Brynmar Drive
Waxhaw, NC, 28173
Beautiful 5 bedroom/4 bath 3-story home on nearly a half-acre in desirable Briarcrest. A 2-story entryway welcomes you w/office & dining rm w/coffered ceilings. Guest bedroom & full bath on the main level, large 2-story living rm w/FP & coffered ceilings, the over 100K custom kitchen has a large quartz waterfall island w/built in charging station, 48″ stove, tons of cabinets & pantry. There is a large trex deck off the kitchen overlooking the fenced yard. Upstairs primary bedroom has sitting area, large bathroom w/separate tub/shower, dual vanities & 2 closets. Plus, 2 additional large bedrooms, a loft area & laundry rm. The basement is perfect for relaxing or entertaining. It boasts a large bedroom, full bathroom, bar/entertainment area plus a media room, playroom and gym plus a partially finished storage room. The walk out basement leads to a huge patio w/firepit, playset & shed. Community offers tennis/pickleball, b-ball, clubhouse, pool. Great location & Cuthbertson schools. Hurry!
Listing Provided Courtesy of Krista Cutler
Property Details
Price:
$1,050,000
MLS #:
CAR4251815
Status:
Active
Beds:
5
Baths:
4
Type:
Single Family
Subtype:
Single Family Residence
Subdivision:
Briarcrest North
Listed Date:
Aug 16, 2025
Finished Sq Ft:
5,839
Lot Size:
21,780 sqft / 0.50 acres (approx)
Year Built:
2014
Schools
Elementary School:
Wesley Chapel
Middle School:
Cuthbertson
High School:
Cuthbertson
Interior
Appliances
Dishwasher, Disposal, Gas Range, Microwave
Bathrooms
4 Full Bathrooms
Cooling
Central Air
Flooring
Carpet, Laminate, Tile, Vinyl
Heating
Central
Laundry Features
Laundry Room, Upper Level
Exterior
Community Features
Clubhouse, Outdoor Pool, Picnic Area, Playground, Sidewalks, Street Lights, Tennis Court(s), Walking Trails, Other
Construction Materials
Brick Partial, Hardboard Siding, Stone Veneer
Exterior Features
Fire Pit, Storage
Other Structures
Shed(s)
Parking Features
Attached Garage, Garage Faces Side
Roof
Shingle
Financial
HOA Fee
$385
HOA Frequency
Quarterly
HOA Name
Red Rock Management
The mission of Dupont Real Estate is to provide professional representation to buyers and sellers in their real estate transactions to make the emotional and important transaction into a pleasant and smooth experience. We have over 40 years of combined business and real estate-related experience. We are full of energy, love challenges, and take pride in meeting all our clients’ time constraints. The proof of our success is the number of past clients who are the foundation of our business. Ou…
More About FrancineMortgage Calculator
Map
Current real estate data for Single Family in Waxhaw as of Aug 28, 2025
360
Single Family Listed
88
Avg DOM
274
Avg $ / SqFt
$1,030,280
Avg List Price
Community
- Address5106 Brynmar Drive Waxhaw NC
- SubdivisionBriarcrest North
- CityWaxhaw
- CountyUnion
- Zip Code28173
Subdivisions in Waxhaw
- Alma Village
- Anklin Forrest
- Aubert Landing
- Barrington
- Beechwood
- Berkley Pointe
- Brantley Oaks
- Briarcrest
- Briarcrest North
- Broadmoor at Marvin
- Camberley
- Cane Pointe
- Cavaillon
- Champion Forest
- Chatelaine
- Chatsworth
- Conservancy at Waxhaw Creek
- Cortona
- Cureton
- Deerfield Plantation
- Demere
- Encore at Streamside
- Fairfax Farms
- Firethorne
- Forest Creek
- Greenbrier
- Grove Manor
- Harrison Park
- Hazel Ridge
- Heathwood
- Hermitage Place
- Hillcrest
- Hollister
- Houston Ridge
- Hunter Oaks
- Innisbrook At Firethorne
- Interlude
- Jackson Woods
- Kings Corner
- Kingsmead
- Kingston On Providence
- Ladera
- Lawson
- Longview
- Magnolia Ridge
- Main Street Station
- Marvin Creek
- McKinley Forest
- Meadowbrook
- Millbridge
- New Towne Village
- Newtown Estates At Cavaillon
- Oak Brook Estates
- Oak Grove Farm
- Oak Hill Plantation
- Old Hickory
- Old Town Village
- Oldenburg
- Oldstone Forest
- park providence
- Piper Meadows
- Plantation Forest
- Pleasant Ridge
- Prescot
- Providence Acres
- Providence Downs
- Providence Downs South
- Providence Farms
- Providence Glen
- Providence Grove
- Providence Pines
- Providence Road Estates
- Quellin
- Rock Springs
- Rone Creek
- Rosecliff
- Saratoga Woods
- SARSFIELD ESTATES
- Sedgefield
- Sella Acres
- Serenity Creek
- Shannon Vista
- Silver Creek
- Skyecroft
- Somerset
- Spring Valley
- Stone Crest
- Stonegate
- Stratford On Providence
- Summerhill Estates
- The Bluffs at Wesley Chapel
- The Chimneys Of Marvin
- The Courtyards At Wesley Chapel
- The Courtyards of Marvin
- The Oaks On Providence
- The Preserve at Forest Creek
- The Preserve at Marvin
- The Reserve
- Therrell Farms
- Three Lakes Preserve
- Towns at Audrey Park
- Triple C Mini Ranches
- Tuscany
- Valhalla Farms
- Valley Farms
- Victoria Lake
- Village Lake
- Village of Waxhaw
- Walden at Providence
- Walden Pond
- Waxhaw Farms
- Weddington Chase
- Weddington Forest
- Weddington Trace
- Wesley Oaks
- Wesley Springs
- Westview Towns
- Whispering Oaks
- Woodhall
- Wrenn Creek
LIGHTBOX-IMAGES
NOTIFY-MSG
Similar Listings Nearby
Property Summary
- Located in the Briarcrest North subdivision, 5106 Brynmar Drive Waxhaw NC is a Single Family for sale in Waxhaw, NC, 28173. It is listed for $1,050,000 and features 5 beds, 4 baths, and has approximately 5,839 square feet of living space, and was originally constructed in 2014. The current price per square foot is $180. The average price per square foot for Single Family listings in Waxhaw is $274. The average listing price for Single Family in Waxhaw is $1,030,280. To schedule a showing of MLS#car4251815 at 5106 Brynmar Drive in Waxhaw, NC, contact your Dupont Real Estate agent at 704-506-8816.
LIGHTBOX-IMAGES
NOTIFY-MSG

5106 Brynmar Drive
Waxhaw, NC
LIGHTBOX-IMAGES
NOTIFY-MSG


