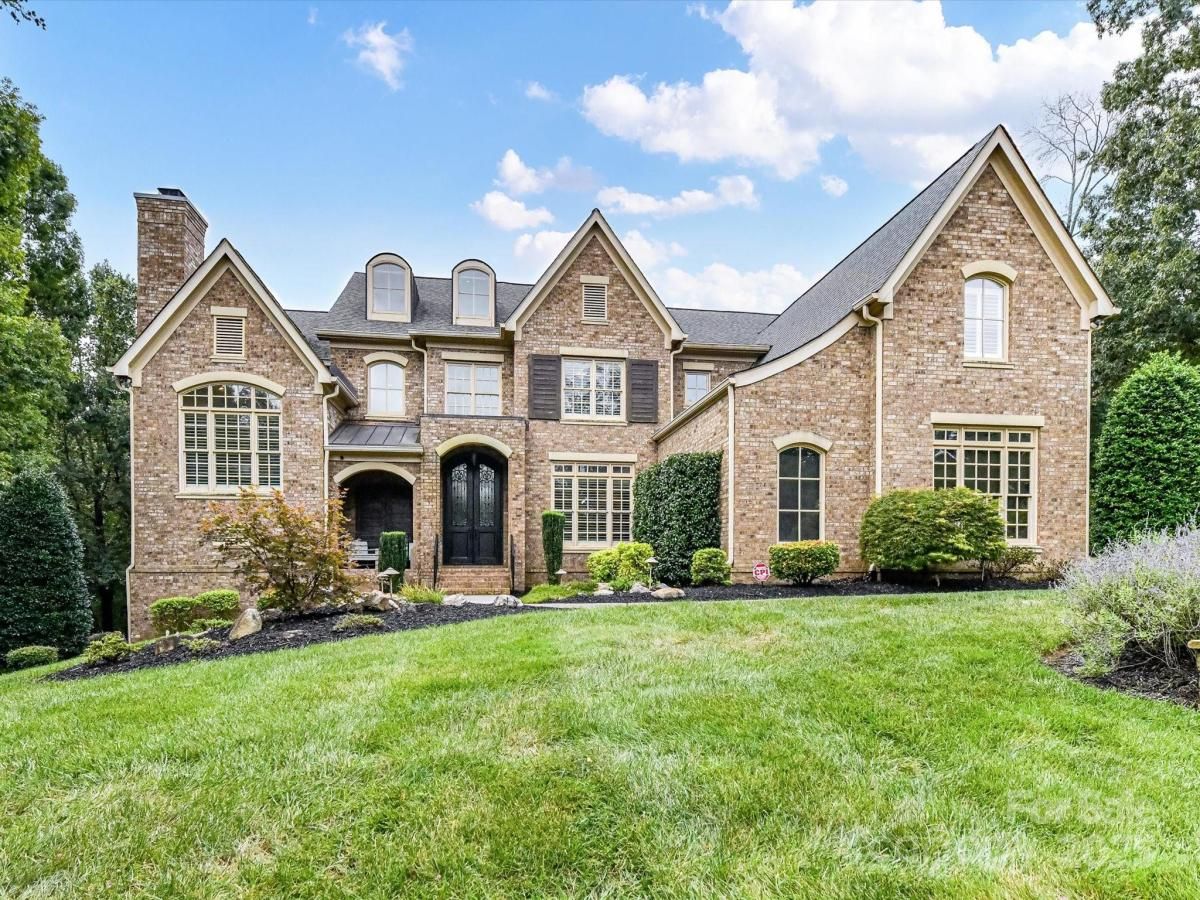$1,675,000
1619 Hawkstone Drive
Waxhaw, NC, 28173
Welcome to this stunning 5-bedroom, 5.5-bath estate that blends timeless elegance with modern comfort. The main level boasts the primary suite with a spa-like ensuite and a grand great room anchored by a beautiful fireplace. A formal living room with its own fireplace adds warmth and charm, while the large kitchen impresses with granite counters, ample storage, and stainless appliances. The private office, located off the landing between the first and second floors, features a cozy fireplace and offers the perfect quiet retreat. Upstairs, you’ll find three spacious bedrooms, each with an attached bath, plus a dedicated theater room. The finished basement expands the living space with a bedroom and full bath, a recreation room with wet bar, and a heated garage area that includes a second rec room. Step outside to your private retreat featuring an inground pool with spa and tanning ledge, extensive patio space, and a fully fenced backyard for added privacy. This home is designed for both everyday living and unforgettable entertaining.
Listing Provided Courtesy of Greg Martin
Property Details
Price:
$1,675,000
MLS #:
CAR4296332
Status:
Active Under Contract
Beds:
5
Baths:
7
Type:
Single Family
Subtype:
Single Family Residence
Subdivision:
Chatsworth
Listed Date:
Aug 27, 2025
Finished Sq Ft:
8,374
Lot Size:
29,751 sqft / 0.68 acres (approx)
Year Built:
2007
Schools
Elementary School:
Rea View
Middle School:
Weddington
High School:
Weddington
Interior
Appliances
Dishwasher, Down Draft, Gas Cooktop, Microwave, Plumbed For Ice Maker, Wall Oven, Washer/Dryer
Bathrooms
6 Full Bathrooms, 1 Half Bathroom
Cooling
Central Air, Electric
Flooring
Carpet, Tile, Wood
Heating
Central, Forced Air, Natural Gas
Laundry Features
Inside, Laundry Room, Main Level, Sink
Exterior
Construction Materials
Brick Full, Synthetic Stucco
Exterior Features
In-Ground Hot Tub / Spa, In-Ground Irrigation
Parking Features
Driveway, Attached Garage, Garage Door Opener, Garage Faces Rear, Garage Faces Side
Roof
Architectural Shingle
Security Features
Carbon Monoxide Detector(s), Radon Mitigation System, Smoke Detector(s)
Financial
HOA Fee
$1,300
HOA Frequency
Annually
HOA Name
Chatsworth HOA – CAM
The mission of Dupont Real Estate is to provide professional representation to buyers and sellers in their real estate transactions to make the emotional and important transaction into a pleasant and smooth experience. We have over 40 years of combined business and real estate-related experience. We are full of energy, love challenges, and take pride in meeting all our clients’ time constraints. The proof of our success is the number of past clients who are the foundation of our business. Ou…
More About FrancineMortgage Calculator
Map
Current real estate data for Single Family in Waxhaw as of Nov 26, 2025
280
Single Family Listed
94
Avg DOM
276
Avg $ / SqFt
$1,025,723
Avg List Price
Community
- Address1619 Hawkstone Drive Waxhaw NC
- SubdivisionChatsworth
- CityWaxhaw
- CountyUnion
- Zip Code28173
Subdivisions in Waxhaw
- Alma Village
- Anklin Forrest
- Aubert Landing
- Barrington
- Beechwood
- Berkley Pointe
- Brantley Oaks
- Briarcrest
- Briarcrest North
- Broadmoor at Marvin
- Camberley
- Cane Pointe
- Cavaillon
- Champion Forest
- Chatelaine
- Chatsworth
- Conservancy at Waxhaw Creek
- Cortona
- Cureton
- Deerfield Plantation
- Demere
- Encore at Streamside
- Fairfax Farms
- Firethorne
- Forest Creek
- Greenbrier
- Grove Manor
- Harrison Park
- Hazel Ridge
- Heathwood
- Hermitage Place
- Hillcrest
- Hollister
- Houston Ridge
- Hunter Oaks
- Innisbrook At Firethorne
- Interlude
- Jackson Woods
- Kings Corner
- Kingsmead
- Kingston On Providence
- Ladera
- Lawson
- Longview
- Magnolia Ridge
- Main Street Station
- Marvin Creek
- McKinley Forest
- Meadowbrook
- Millbridge
- New Towne Village
- Newtown Estates At Cavaillon
- Oak Brook Estates
- Oak Grove Farm
- Oak Hill Plantation
- Old Hickory
- Old Town Village
- Oldenburg
- Oldstone Forest
- park providence
- Piper Meadows
- Plantation Forest
- Pleasant Ridge
- Prescot
- Providence Acres
- Providence Downs
- Providence Downs South
- Providence Farms
- Providence Glen
- Providence Grove
- Providence Pines
- Providence Road Estates
- Quellin
- Rock Springs
- Rone Creek
- Rosecliff
- Saratoga Woods
- SARSFIELD ESTATES
- Sedgefield
- Sella Acres
- Serenity Creek
- Shannon Vista
- Silver Creek
- Skyecroft
- Somerset
- Spring Valley
- Stone Crest
- Stonegate
- Stratford On Providence
- Summerhill Estates
- The Bluffs at Wesley Chapel
- The Chimneys Of Marvin
- The Courtyards At Wesley Chapel
- The Courtyards of Marvin
- The Oaks On Providence
- The Preserve at Forest Creek
- The Preserve at Marvin
- The Reserve
- Therrell Farms
- Three Lakes Preserve
- Towns at Audrey Park
- Triple C Mini Ranches
- Tuscany
- Valhalla Farms
- Valley Farms
- Victoria Lake
- Village Lake
- Village of Waxhaw
- Walden at Providence
- Walden Pond
- Waxhaw Farms
- Weddington Chase
- Weddington Forest
- Weddington Trace
- Wesley Oaks
- Wesley Springs
- Westview Towns
- Whispering Oaks
- Woodhall
- Wrenn Creek
Similar Listings Nearby
Property Summary
- Located in the Chatsworth subdivision, 1619 Hawkstone Drive Waxhaw NC is a Single Family for sale in Waxhaw, NC, 28173. It is listed for $1,675,000 and features 5 beds, 7 baths, and has approximately 8,374 square feet of living space, and was originally constructed in 2007. The current price per square foot is $200. The average price per square foot for Single Family listings in Waxhaw is $276. The average listing price for Single Family in Waxhaw is $1,025,723. To schedule a showing of MLS#car4296332 at 1619 Hawkstone Drive in Waxhaw, NC, contact your Dupont Real Estate agent at 704-506-8816.

1619 Hawkstone Drive
Waxhaw, NC


