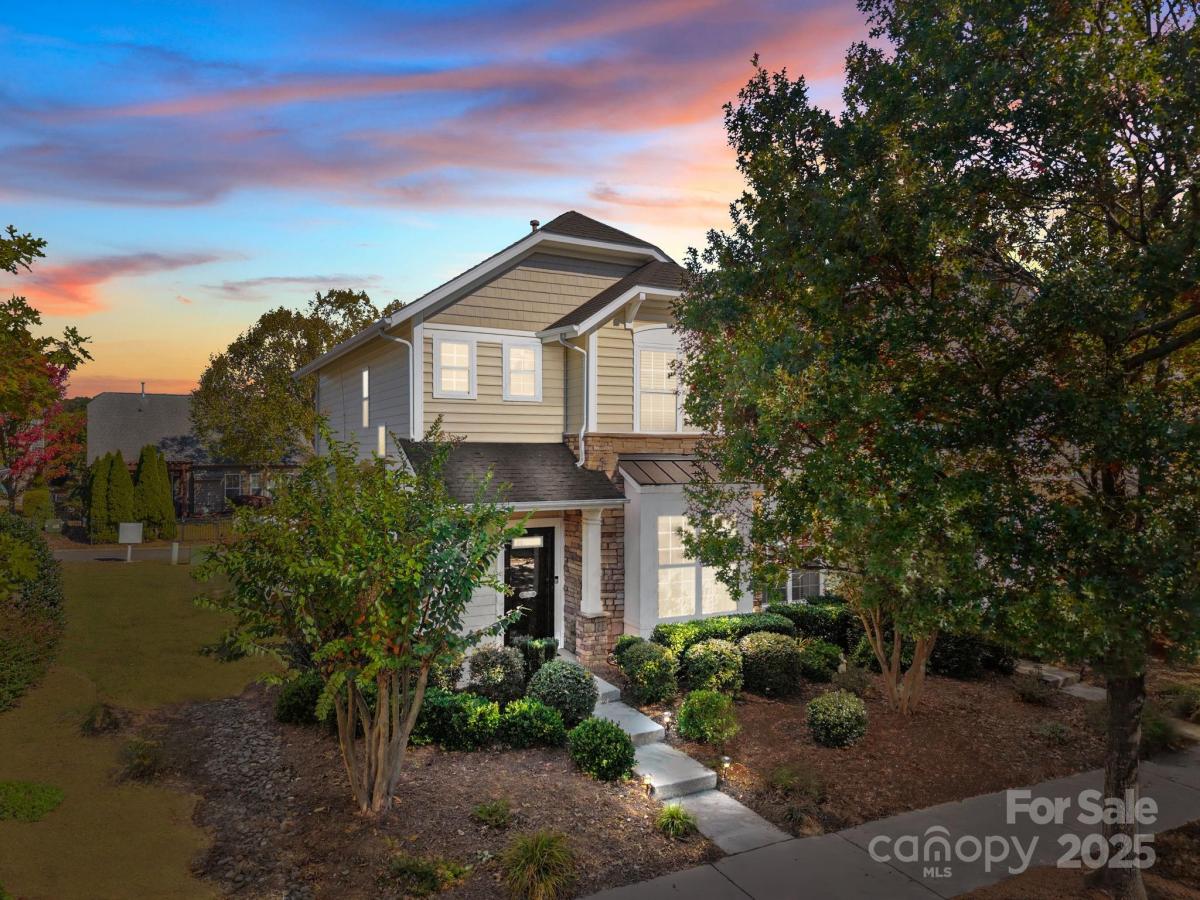$350,000
8036 Lynwood Square
Waxhaw, NC, 28173
Gorgeous End-Unit townhome immaculately maintained by the homeowners in the highly sought-after Cureton Community! This beautiful 3-bedroom, 2.5-bath home offers a bright, open floor plan featuring a cozy gas fireplace, covered front porch, back patio, and a fully fenced yard. Enjoy the convenience of a detached 1-car garage and an unbeatable location close to shopping and dining. Bright, spacious kitchen showcases abundant cabinetry, granite countertops, a stylish tile backsplash, and a large breakfast bar perfect for casual dining or entertaining. Beautiful primary suite includes a walk-in closet and bath w/ dual vanities. Two spacious secondary bedrooms, a full bath, and convenient upstairs laundry closet complete the upper level. Extensive updates throughout, including a new HVAC system (January 2024), refinished hardwoods (August 2025), new carpet (August 2025), and smart thermostats. Added features include a kitchen water filtration system, upgraded locks with keypad entry, added two Ring stick up cameras for a total of four devices that will be transferred to the buyers and Installed Bluetooth-enabled light fixture in the guest bathroom that plays music and can be controlled from a smartphone. Home also offers new electrical and lighting upgrades and fiber-internet compatibility. The Cureton community offers exceptional amenities to include a clubhouse, outdoor pool, picnic area, playground, pond, sidewalks, and scenic walking trails. A true must-see! Welcome Home!
Listing Provided Courtesy of Susan Johnson
Property Details
Price:
$350,000
MLS #:
CAR4314528
Status:
Active
Beds:
3
Baths:
3
Type:
Townhouse
Subdivision:
Cureton
Listed Date:
Oct 27, 2025
Finished Sq Ft:
1,474
Lot Size:
2,701 sqft / 0.06 acres (approx)
Year Built:
2007
Schools
Elementary School:
Kensington
Middle School:
Cuthbertson
High School:
Cuthbertson
Interior
Appliances
Dishwasher, Disposal, Gas Range, Gas Water Heater, Microwave
Bathrooms
2 Full Bathrooms, 1 Half Bathroom
Cooling
Ceiling Fan(s), Central Air
Flooring
Carpet, Tile, Wood
Heating
Natural Gas
Laundry Features
In Hall, Laundry Closet, Upper Level
Exterior
Community Features
Clubhouse, Fitness Center, Playground, Pond, Recreation Area, Street Lights, Walking Trails
Construction Materials
Block, Vinyl
Parking Features
Detached Garage, Garage Faces Rear
Roof
Composition
Financial
HOA Fee
$275
HOA Frequency
Monthly
HOA Name
Cureton HOA
The mission of Dupont Real Estate is to provide professional representation to buyers and sellers in their real estate transactions to make the emotional and important transaction into a pleasant and smooth experience. We have over 40 years of combined business and real estate-related experience. We are full of energy, love challenges, and take pride in meeting all our clients’ time constraints. The proof of our success is the number of past clients who are the foundation of our business. Ou…
More About FrancineMortgage Calculator
Map
Community
- Address8036 Lynwood Square Waxhaw NC
- SubdivisionCureton
- CityWaxhaw
- CountyUnion
- Zip Code28173
Subdivisions in Waxhaw
- Alma Village
- Anklin Forrest
- Aubert Landing
- Barrington
- Beechwood
- Berkley Pointe
- Brantley Oaks
- Briarcrest
- Briarcrest North
- Broadmoor at Marvin
- Camberley
- Cane Pointe
- Cavaillon
- Champion Forest
- Chatelaine
- Chatsworth
- Conservancy at Waxhaw Creek
- Cortona
- Cureton
- Deerfield Plantation
- Demere
- Encore at Streamside
- Fairfax Farms
- Firethorne
- Forest Creek
- Greenbrier
- Grove Manor
- Harrison Park
- Hazel Ridge
- Heathwood
- Hermitage Place
- Hillcrest
- Hollister
- Houston Ridge
- Hunter Oaks
- Innisbrook At Firethorne
- Interlude
- Jackson Woods
- Kings Corner
- Kingsmead
- Kingston On Providence
- Ladera
- Lawson
- Longview
- Magnolia Ridge
- Main Street Station
- Marvin Creek
- McKinley Forest
- Meadowbrook
- Millbridge
- New Towne Village
- Newtown Estates At Cavaillon
- Oak Brook Estates
- Oak Grove Farm
- Oak Hill Plantation
- Old Hickory
- Old Town Village
- Oldenburg
- Oldstone Forest
- park providence
- Piper Meadows
- Plantation Forest
- Pleasant Ridge
- Prescot
- Providence Acres
- Providence Downs
- Providence Downs South
- Providence Farms
- Providence Glen
- Providence Grove
- Providence Pines
- Providence Road Estates
- Quellin
- Rock Springs
- Rone Creek
- Rosecliff
- Saratoga Woods
- SARSFIELD ESTATES
- Sedgefield
- Sella Acres
- Serenity Creek
- Shannon Vista
- Silver Creek
- Skyecroft
- Somerset
- Spring Valley
- Stone Crest
- Stonegate
- Stratford On Providence
- Summerhill Estates
- The Bluffs at Wesley Chapel
- The Chimneys Of Marvin
- The Courtyards At Wesley Chapel
- The Courtyards of Marvin
- The Oaks On Providence
- The Preserve at Forest Creek
- The Preserve at Marvin
- The Reserve
- Therrell Farms
- Three Lakes Preserve
- Towns at Audrey Park
- Triple C Mini Ranches
- Tuscany
- Valhalla Farms
- Valley Farms
- Victoria Lake
- Village Lake
- Village of Waxhaw
- Walden at Providence
- Walden Pond
- Waxhaw Farms
- Weddington Chase
- Weddington Forest
- Weddington Trace
- Wesley Oaks
- Wesley Springs
- Westview Towns
- Whispering Oaks
- Woodhall
- Wrenn Creek
Similar Listings Nearby
Property Summary
- Located in the Cureton subdivision, 8036 Lynwood Square Waxhaw NC is a Townhouse for sale in Waxhaw, NC, 28173. It is listed for $350,000 and features 3 beds, 3 baths, and has approximately 1,474 square feet of living space, and was originally constructed in 2007. The current price per square foot is $237. The average price per square foot for Townhouse listings in Waxhaw is $226. The average listing price for Townhouse in Waxhaw is $465,383. To schedule a showing of MLS#car4314528 at 8036 Lynwood Square in Waxhaw, NC, contact your Dupont Real Estate agent at 704-506-8816.

8036 Lynwood Square
Waxhaw, NC


