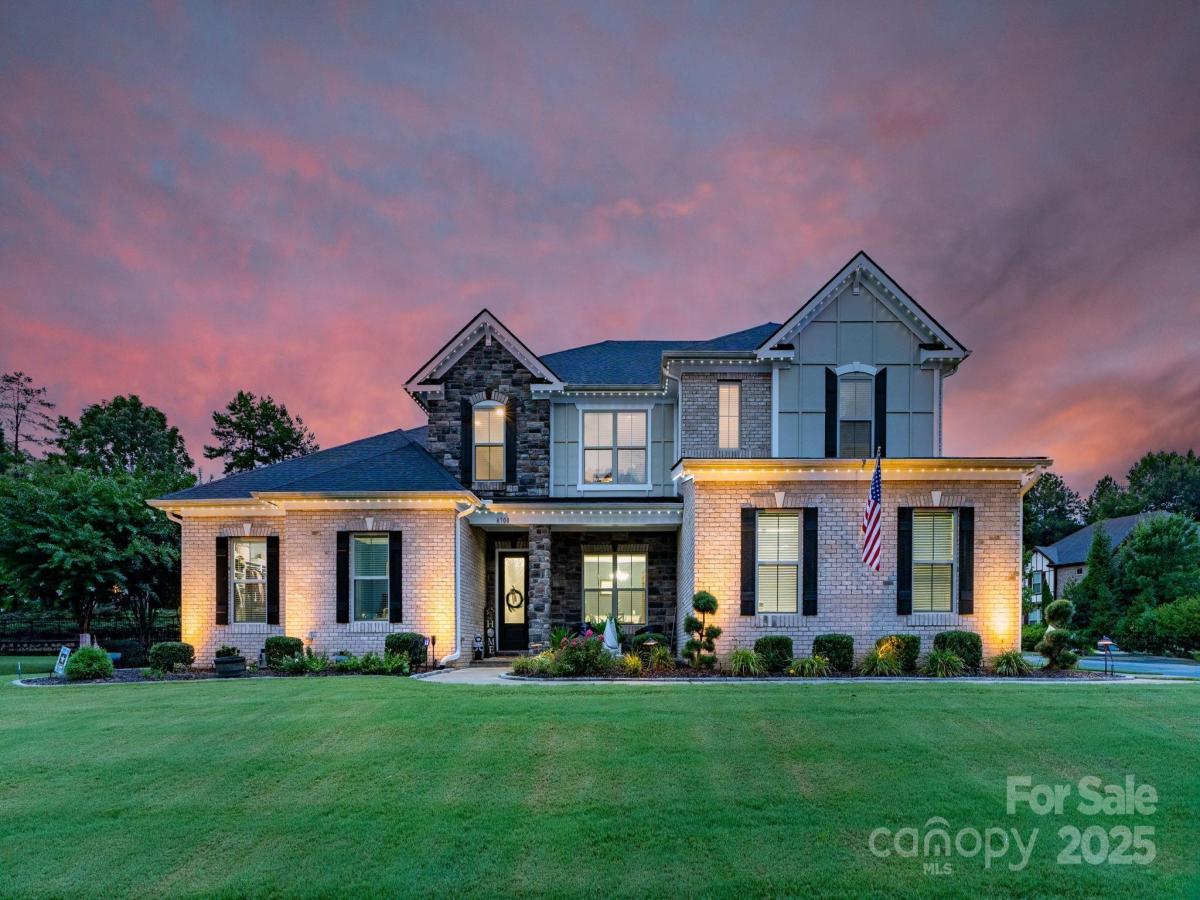$979,999
8700 Whitehawk Hill Road
Waxhaw, NC, 28173
Welcome to this meticulously maintained brick home. From the moment you arrive, you’ll notice the impressive curb appeal, lush landscaping, & inviting front porch. Inside, the home features a dedicated office/study & formal dining room that flow into a stunning two-story great room w/ floor to ceiling stacked stone gas fireplace. The open floor plan leads to a chef’s kitchen w/white cabinetry, quartz countertops, ss appliances, gas cooktop, & large island perfect for entertaining. The main-level primary suite offers tray ceiling & luxurious spa like bath, dual vanities, soaking tub, & semi seamless shower w/ bench. Upstairs includes spacious loft w/ desk & 3 generously sized secondary bedrms all w/access to a full bath. Private backyard retreat—featuring a large paver patio, built-in gas firepit, built-in grill w/ prep area, covered seating area under portico, & serene multi-level waterfall feature. Award winning Cuthbertson school district w/low Union County taxes.
Listing Provided Courtesy of Daniel McKenna
Property Details
Price:
$979,999
MLS #:
CAR4289975
Status:
Pending
Beds:
4
Baths:
4
Type:
Single Family
Subtype:
Single Family Residence
Subdivision:
Cureton
Listed Date:
Aug 15, 2025
Finished Sq Ft:
3,939
Lot Size:
16,553 sqft / 0.38 acres (approx)
Year Built:
2016
Schools
Elementary School:
Kensington
Middle School:
Cuthbertson
High School:
Cuthbertson
Interior
Appliances
Dishwasher, Disposal, Double Oven, Gas Cooktop, Ice Maker, Microwave, Oven
Bathrooms
3 Full Bathrooms, 1 Half Bathroom
Cooling
Central Air, Zoned
Flooring
Carpet, Hardwood, Tile
Heating
Central, Zoned
Laundry Features
Laundry Room
Exterior
Architectural Style
Transitional
Community Features
Clubhouse, Fitness Center, Outdoor Pool, Playground, Pond, Sidewalks, Street Lights
Construction Materials
Brick Full, Stone
Exterior Features
Fire Pit, In-Ground Irrigation
Parking Features
Driveway, Attached Garage, Garage Faces Side
Financial
HOA Fee
$506
HOA Frequency
Semi-Annually
HOA Name
First Service Residential
The mission of Dupont Real Estate is to provide professional representation to buyers and sellers in their real estate transactions to make the emotional and important transaction into a pleasant and smooth experience. We have over 40 years of combined business and real estate-related experience. We are full of energy, love challenges, and take pride in meeting all our clients’ time constraints. The proof of our success is the number of past clients who are the foundation of our business. Ou…
More About FrancineMortgage Calculator
Map
Current real estate data for Single Family in Waxhaw as of Nov 26, 2025
281
Single Family Listed
93
Avg DOM
276
Avg $ / SqFt
$1,024,084
Avg List Price
Community
- Address8700 Whitehawk Hill Road Waxhaw NC
- SubdivisionCureton
- CityWaxhaw
- CountyUnion
- Zip Code28173
Subdivisions in Waxhaw
- Alma Village
- Anklin Forrest
- Aubert Landing
- Barrington
- Beechwood
- Berkley Pointe
- Brantley Oaks
- Briarcrest
- Briarcrest North
- Broadmoor at Marvin
- Camberley
- Cane Pointe
- Cavaillon
- Champion Forest
- Chatelaine
- Chatsworth
- Conservancy at Waxhaw Creek
- Cortona
- Cureton
- Deerfield Plantation
- Demere
- Encore at Streamside
- Fairfax Farms
- Firethorne
- Forest Creek
- Greenbrier
- Grove Manor
- Harrison Park
- Hazel Ridge
- Heathwood
- Hermitage Place
- Hillcrest
- Hollister
- Houston Ridge
- Hunter Oaks
- Innisbrook At Firethorne
- Interlude
- Jackson Woods
- Kings Corner
- Kingsmead
- Kingston On Providence
- Ladera
- Lawson
- Longview
- Magnolia Ridge
- Main Street Station
- Marvin Creek
- McKinley Forest
- Meadowbrook
- Millbridge
- New Towne Village
- Newtown Estates At Cavaillon
- Oak Brook Estates
- Oak Grove Farm
- Oak Hill Plantation
- Old Hickory
- Old Town Village
- Oldenburg
- Oldstone Forest
- park providence
- Piper Meadows
- Plantation Forest
- Pleasant Ridge
- Prescot
- Providence Acres
- Providence Downs
- Providence Downs South
- Providence Farms
- Providence Glen
- Providence Grove
- Providence Pines
- Providence Road Estates
- Quellin
- Rock Springs
- Rone Creek
- Rosecliff
- Saratoga Woods
- SARSFIELD ESTATES
- Sedgefield
- Sella Acres
- Serenity Creek
- Shannon Vista
- Silver Creek
- Skyecroft
- Somerset
- Spring Valley
- Stone Crest
- Stonegate
- Stratford On Providence
- Summerhill Estates
- The Bluffs at Wesley Chapel
- The Chimneys Of Marvin
- The Courtyards At Wesley Chapel
- The Courtyards of Marvin
- The Oaks On Providence
- The Preserve at Forest Creek
- The Preserve at Marvin
- The Reserve
- Therrell Farms
- Three Lakes Preserve
- Towns at Audrey Park
- Triple C Mini Ranches
- Tuscany
- Valhalla Farms
- Valley Farms
- Victoria Lake
- Village Lake
- Village of Waxhaw
- Walden at Providence
- Walden Pond
- Waxhaw Farms
- Weddington Chase
- Weddington Forest
- Weddington Trace
- Wesley Oaks
- Wesley Springs
- Westview Towns
- Whispering Oaks
- Woodhall
- Wrenn Creek
Similar Listings Nearby
Property Summary
- Located in the Cureton subdivision, 8700 Whitehawk Hill Road Waxhaw NC is a Single Family for sale in Waxhaw, NC, 28173. It is listed for $979,999 and features 4 beds, 4 baths, and has approximately 3,939 square feet of living space, and was originally constructed in 2016. The current price per square foot is $249. The average price per square foot for Single Family listings in Waxhaw is $276. The average listing price for Single Family in Waxhaw is $1,024,084. To schedule a showing of MLS#car4289975 at 8700 Whitehawk Hill Road in Waxhaw, NC, contact your Dupont Real Estate agent at 704-506-8816.

8700 Whitehawk Hill Road
Waxhaw, NC


