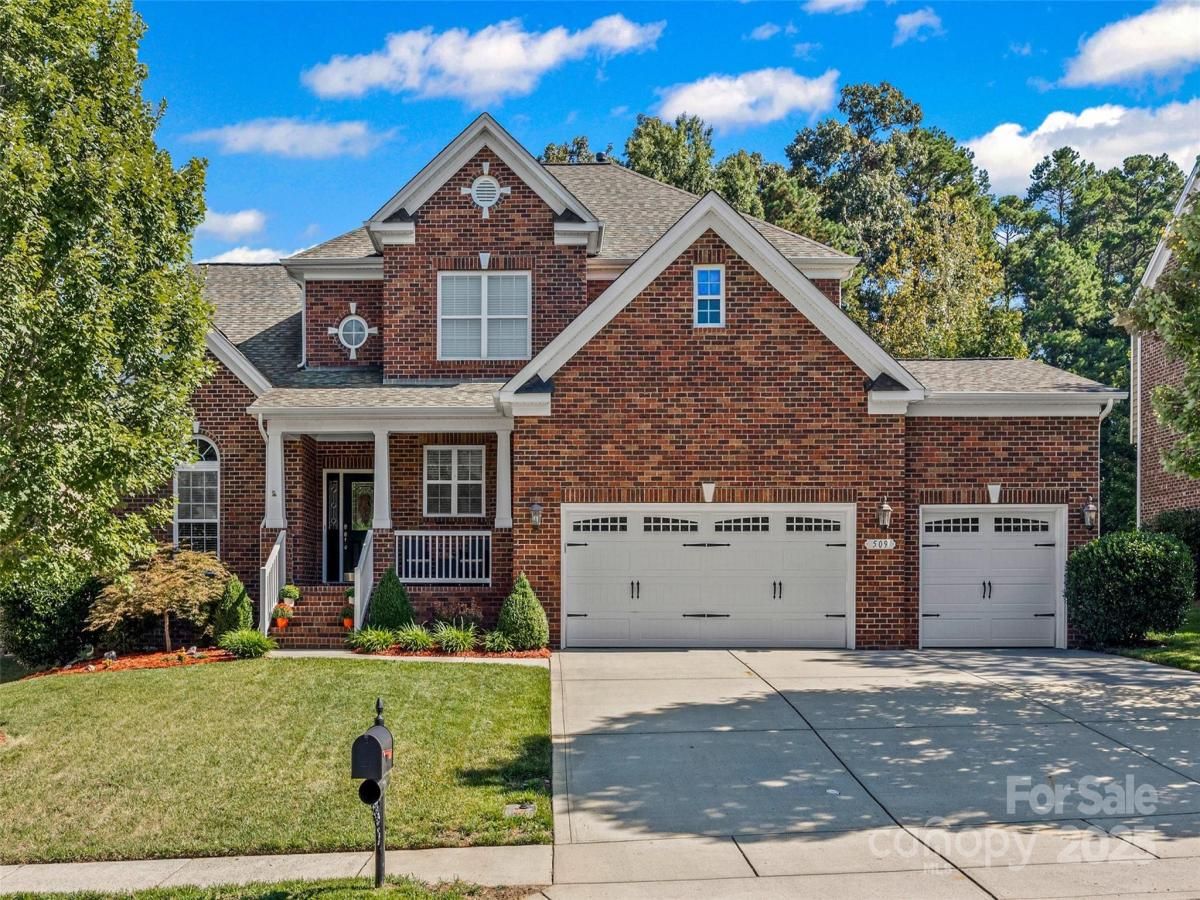$859,000
509 Chase Prairie Lane
Waxhaw, NC, 28173
Stunning home in the highly sought-after Weddington school district! This impeccably maintained 4-bedroom, 3.5-bathroom home offers an open floor plan designed for both everyday living and entertaining. The updated gourmet kitchen features a large island, quartz countertops and a bright breakfast area that flows seamlessly into the living room with a gas fireplace and custom built-ins. The main-level primary suite offers a private retreat with a spa-inspired bath. Upstairs, you’ll find three spacious secondary bedrooms and an expansive bonus room. Outdoor living is equally impressive featuring a screened porch with Eze-Breeze windows, a brick paver patio with custom fire pit and a private backyard – perfect for relaxing or entertaining. The spacious three-car garage with epoxy flooring provides ample space for vehicles, storage and hobbies. Enjoy resort-style neighborhood amenities including walking trails, an outdoor pool, playground, basketball court and tennis courts. Ideally located just minutes from Waverly, Blakeney, Rea Farms and top-rated Weddington schools.
Listing Provided Courtesy of Kristin Dernosek
Property Details
Price:
$859,000
MLS #:
CAR4302872
Status:
Pending
Beds:
4
Baths:
4
Type:
Single Family
Subtype:
Single Family Residence
Subdivision:
Hollister
Listed Date:
Sep 25, 2025
Finished Sq Ft:
3,023
Lot Size:
15,682 sqft / 0.36 acres (approx)
Year Built:
2013
Schools
Elementary School:
Weddington
Middle School:
Weddington
High School:
Weddington
Interior
Appliances
Dishwasher, Disposal, Gas Cooktop, Gas Water Heater, Microwave, Wall Oven
Bathrooms
3 Full Bathrooms, 1 Half Bathroom
Cooling
Ceiling Fan(s), Central Air
Flooring
Carpet, Hardwood, Tile
Heating
Forced Air, Natural Gas
Laundry Features
Laundry Room, Main Level
Exterior
Architectural Style
Traditional
Community Features
Clubhouse, Outdoor Pool, Playground, Sidewalks, Sport Court, Street Lights, Tennis Court(s), Walking Trails
Construction Materials
Brick Full
Exterior Features
Fire Pit, In-Ground Irrigation
Parking Features
Driveway, Attached Garage, Garage Door Opener
Roof
Architectural Shingle
Financial
HOA Fee
$582
HOA Frequency
Semi-Annually
HOA Name
Cedar Management Company
The mission of Dupont Real Estate is to provide professional representation to buyers and sellers in their real estate transactions to make the emotional and important transaction into a pleasant and smooth experience. We have over 40 years of combined business and real estate-related experience. We are full of energy, love challenges, and take pride in meeting all our clients’ time constraints. The proof of our success is the number of past clients who are the foundation of our business. Ou…
More About FrancineMortgage Calculator
Map
Current real estate data for Single Family in Waxhaw as of Nov 26, 2025
281
Single Family Listed
93
Avg DOM
276
Avg $ / SqFt
$1,024,084
Avg List Price
Community
- Address509 Chase Prairie Lane Waxhaw NC
- SubdivisionHollister
- CityWaxhaw
- CountyUnion
- Zip Code28173
Subdivisions in Waxhaw
- Alma Village
- Anklin Forrest
- Aubert Landing
- Barrington
- Beechwood
- Berkley Pointe
- Brantley Oaks
- Briarcrest
- Briarcrest North
- Broadmoor at Marvin
- Camberley
- Cane Pointe
- Cavaillon
- Champion Forest
- Chatelaine
- Chatsworth
- Conservancy at Waxhaw Creek
- Cortona
- Cureton
- Deerfield Plantation
- Demere
- Encore at Streamside
- Fairfax Farms
- Firethorne
- Forest Creek
- Greenbrier
- Grove Manor
- Harrison Park
- Hazel Ridge
- Heathwood
- Hermitage Place
- Hillcrest
- Hollister
- Houston Ridge
- Hunter Oaks
- Innisbrook At Firethorne
- Interlude
- Jackson Woods
- Kings Corner
- Kingsmead
- Kingston On Providence
- Ladera
- Lawson
- Longview
- Magnolia Ridge
- Main Street Station
- Marvin Creek
- McKinley Forest
- Meadowbrook
- Millbridge
- New Towne Village
- Newtown Estates At Cavaillon
- Oak Brook Estates
- Oak Grove Farm
- Oak Hill Plantation
- Old Hickory
- Old Town Village
- Oldenburg
- Oldstone Forest
- park providence
- Piper Meadows
- Plantation Forest
- Pleasant Ridge
- Prescot
- Providence Acres
- Providence Downs
- Providence Downs South
- Providence Farms
- Providence Glen
- Providence Grove
- Providence Pines
- Providence Road Estates
- Quellin
- Rock Springs
- Rone Creek
- Rosecliff
- Saratoga Woods
- SARSFIELD ESTATES
- Sedgefield
- Sella Acres
- Serenity Creek
- Shannon Vista
- Silver Creek
- Skyecroft
- Somerset
- Spring Valley
- Stone Crest
- Stonegate
- Stratford On Providence
- Summerhill Estates
- The Bluffs at Wesley Chapel
- The Chimneys Of Marvin
- The Courtyards At Wesley Chapel
- The Courtyards of Marvin
- The Oaks On Providence
- The Preserve at Forest Creek
- The Preserve at Marvin
- The Reserve
- Therrell Farms
- Three Lakes Preserve
- Towns at Audrey Park
- Triple C Mini Ranches
- Tuscany
- Valhalla Farms
- Valley Farms
- Victoria Lake
- Village Lake
- Village of Waxhaw
- Walden at Providence
- Walden Pond
- Waxhaw Farms
- Weddington Chase
- Weddington Forest
- Weddington Trace
- Wesley Oaks
- Wesley Springs
- Westview Towns
- Whispering Oaks
- Woodhall
- Wrenn Creek
Similar Listings Nearby
Property Summary
- Located in the Hollister subdivision, 509 Chase Prairie Lane Waxhaw NC is a Single Family for sale in Waxhaw, NC, 28173. It is listed for $859,000 and features 4 beds, 4 baths, and has approximately 3,023 square feet of living space, and was originally constructed in 2013. The current price per square foot is $284. The average price per square foot for Single Family listings in Waxhaw is $276. The average listing price for Single Family in Waxhaw is $1,024,084. To schedule a showing of MLS#car4302872 at 509 Chase Prairie Lane in Waxhaw, NC, contact your Dupont Real Estate agent at 704-506-8816.

509 Chase Prairie Lane
Waxhaw, NC


