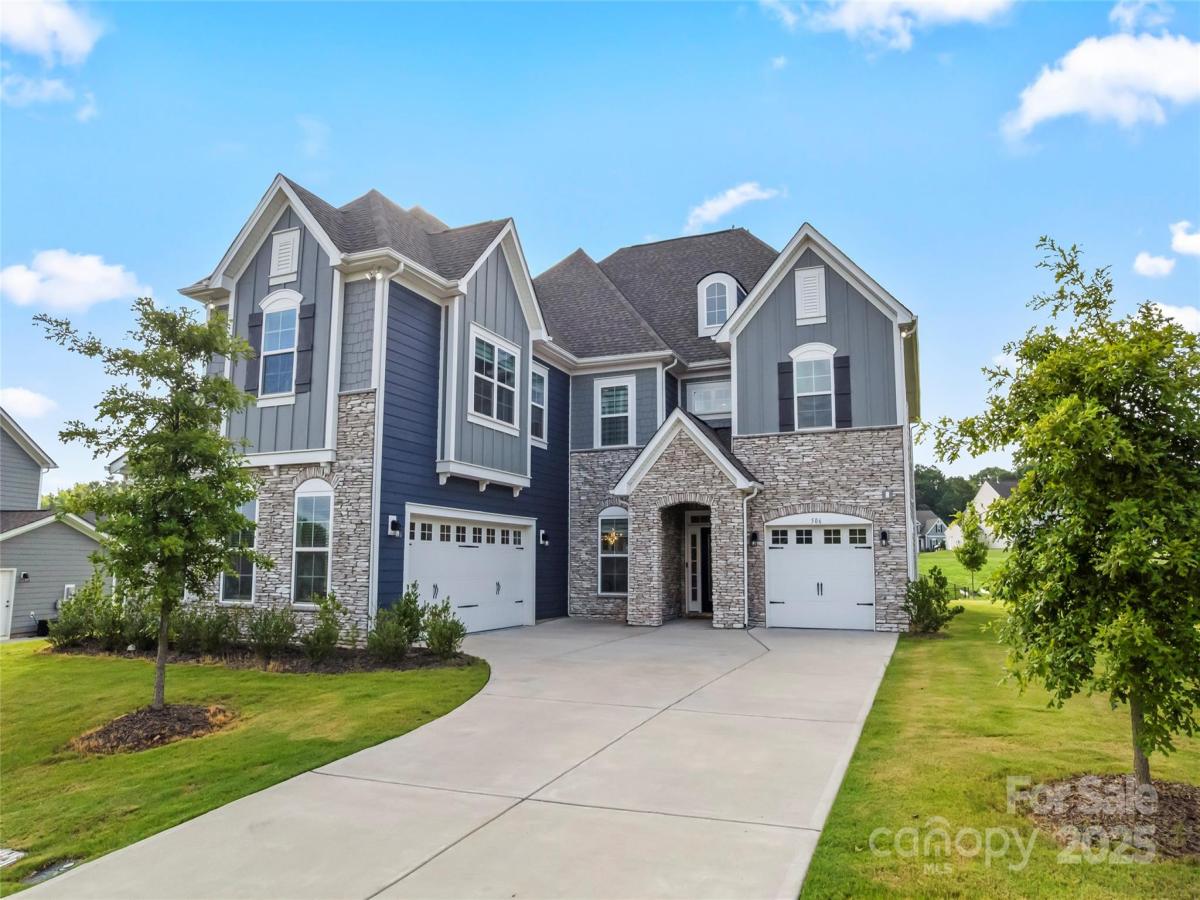$849,900
506 Yucatan Drive
Waxhaw, NC, 28173
Welcome to this stunning home, with a beautifully designed open floor plan bathed in natural light, hardwood floors, and upgraded pendant lighting that create a warm and inviting atmosphere! The main level features a formal dining room with a tray ceiling, a two-story great room with a gas fireplace, and a gourmet kitchen with decorative panels, soft-close hardware, upgraded countertops and stainless steel appliances. Additional highlights include a butler’s pantry, walk-in pantry, drop zone, laundry room with sink, full bath, bedroom. The backyard features a spacious screened-in porch, paver stone patio, built-in grill, and fire pit. The second floor boasts a loft area, three secondary bedrooms and two upgraded full baths. The primary suite has a soaking tub, large walk-in shower, and a huge walk-in closet. All bedroom closets have upgraded shelves. With a three-car garage and built-in EV charger, this well-maintained home offers the ultimate blend of comfort, style, and practicality.
Listing Provided Courtesy of Usha Lnu
Property Details
Price:
$849,900
MLS #:
CAR4281431
Status:
Active
Beds:
5
Baths:
4
Type:
Single Family
Subtype:
Single Family Residence
Subdivision:
Wrenn Creek
Listed Date:
Jul 18, 2025
Finished Sq Ft:
3,779
Lot Size:
27,007 sqft / 0.62 acres (approx)
Year Built:
2022
Schools
Elementary School:
Western Union
Middle School:
Parkwood
High School:
Parkwood
Interior
Appliances
Dishwasher, Microwave
Bathrooms
4 Full Bathrooms
Cooling
Central Air
Flooring
Carpet, Tile, Wood
Heating
Central, Electric
Laundry Features
Laundry Room, Main Level, Sink
Exterior
Architectural Style
Transitional
Community Features
Outdoor Pool, Playground, Sidewalks, Walking Trails
Construction Materials
Other – See Remarks
Exterior Features
Fire Pit
Parking Features
Driveway, Attached Garage, Garage Faces Front
Roof
Shingle
Financial
HOA Fee
$1,000
HOA Frequency
Annually
HOA Name
Wrenn Creek HOA
The mission of Dupont Real Estate is to provide professional representation to buyers and sellers in their real estate transactions to make the emotional and important transaction into a pleasant and smooth experience. We have over 40 years of combined business and real estate-related experience. We are full of energy, love challenges, and take pride in meeting all our clients’ time constraints. The proof of our success is the number of past clients who are the foundation of our business. Ou…
More About FrancineMortgage Calculator
Map
Current real estate data for Single Family in Waxhaw as of Sep 21, 2025
353
Single Family Listed
92
Avg DOM
277
Avg $ / SqFt
$1,041,873
Avg List Price
Community
- Address506 Yucatan Drive Waxhaw NC
- SubdivisionWrenn Creek
- CityWaxhaw
- CountyUnion
- Zip Code28173
Subdivisions in Waxhaw
- Alma Village
- Anklin Forrest
- Aubert Landing
- Barrington
- Beechwood
- Berkley Pointe
- Brantley Oaks
- Briarcrest
- Briarcrest North
- Broadmoor at Marvin
- Camberley
- Cane Pointe
- Cavaillon
- Champion Forest
- Chatelaine
- Chatsworth
- Conservancy at Waxhaw Creek
- Cortona
- Cureton
- Deerfield Plantation
- Demere
- Encore at Streamside
- Fairfax Farms
- Firethorne
- Forest Creek
- Greenbrier
- Grove Manor
- Harrison Park
- Hazel Ridge
- Heathwood
- Hermitage Place
- Hillcrest
- Hollister
- Houston Ridge
- Hunter Oaks
- Innisbrook At Firethorne
- Interlude
- Jackson Woods
- Kings Corner
- Kingsmead
- Kingston On Providence
- Ladera
- Lawson
- Longview
- Magnolia Ridge
- Main Street Station
- Marvin Creek
- McKinley Forest
- Meadowbrook
- Millbridge
- New Towne Village
- Newtown Estates At Cavaillon
- Oak Brook Estates
- Oak Grove Farm
- Oak Hill Plantation
- Old Hickory
- Old Town Village
- Oldenburg
- Oldstone Forest
- park providence
- Piper Meadows
- Plantation Forest
- Pleasant Ridge
- Prescot
- Providence Acres
- Providence Downs
- Providence Downs South
- Providence Farms
- Providence Glen
- Providence Grove
- Providence Pines
- Providence Road Estates
- Quellin
- Rock Springs
- Rone Creek
- Rosecliff
- Saratoga Woods
- SARSFIELD ESTATES
- Sedgefield
- Sella Acres
- Serenity Creek
- Shannon Vista
- Silver Creek
- Skyecroft
- Somerset
- Spring Valley
- Stone Crest
- Stonegate
- Stratford On Providence
- Summerhill Estates
- The Bluffs at Wesley Chapel
- The Chimneys Of Marvin
- The Courtyards At Wesley Chapel
- The Courtyards of Marvin
- The Oaks On Providence
- The Preserve at Forest Creek
- The Preserve at Marvin
- The Reserve
- Therrell Farms
- Three Lakes Preserve
- Towns at Audrey Park
- Triple C Mini Ranches
- Tuscany
- Valhalla Farms
- Valley Farms
- Victoria Lake
- Village Lake
- Village of Waxhaw
- Walden at Providence
- Walden Pond
- Waxhaw Farms
- Weddington Chase
- Weddington Forest
- Weddington Trace
- Wesley Oaks
- Wesley Springs
- Westview Towns
- Whispering Oaks
- Woodhall
- Wrenn Creek
Similar Listings Nearby
Property Summary
- Located in the Wrenn Creek subdivision, 506 Yucatan Drive Waxhaw NC is a Single Family for sale in Waxhaw, NC, 28173. It is listed for $849,900 and features 5 beds, 4 baths, and has approximately 3,779 square feet of living space, and was originally constructed in 2022. The current price per square foot is $225. The average price per square foot for Single Family listings in Waxhaw is $277. The average listing price for Single Family in Waxhaw is $1,041,873. To schedule a showing of MLS#car4281431 at 506 Yucatan Drive in Waxhaw, NC, contact your Dupont Real Estate agent at 704-506-8816.

506 Yucatan Drive
Waxhaw, NC


