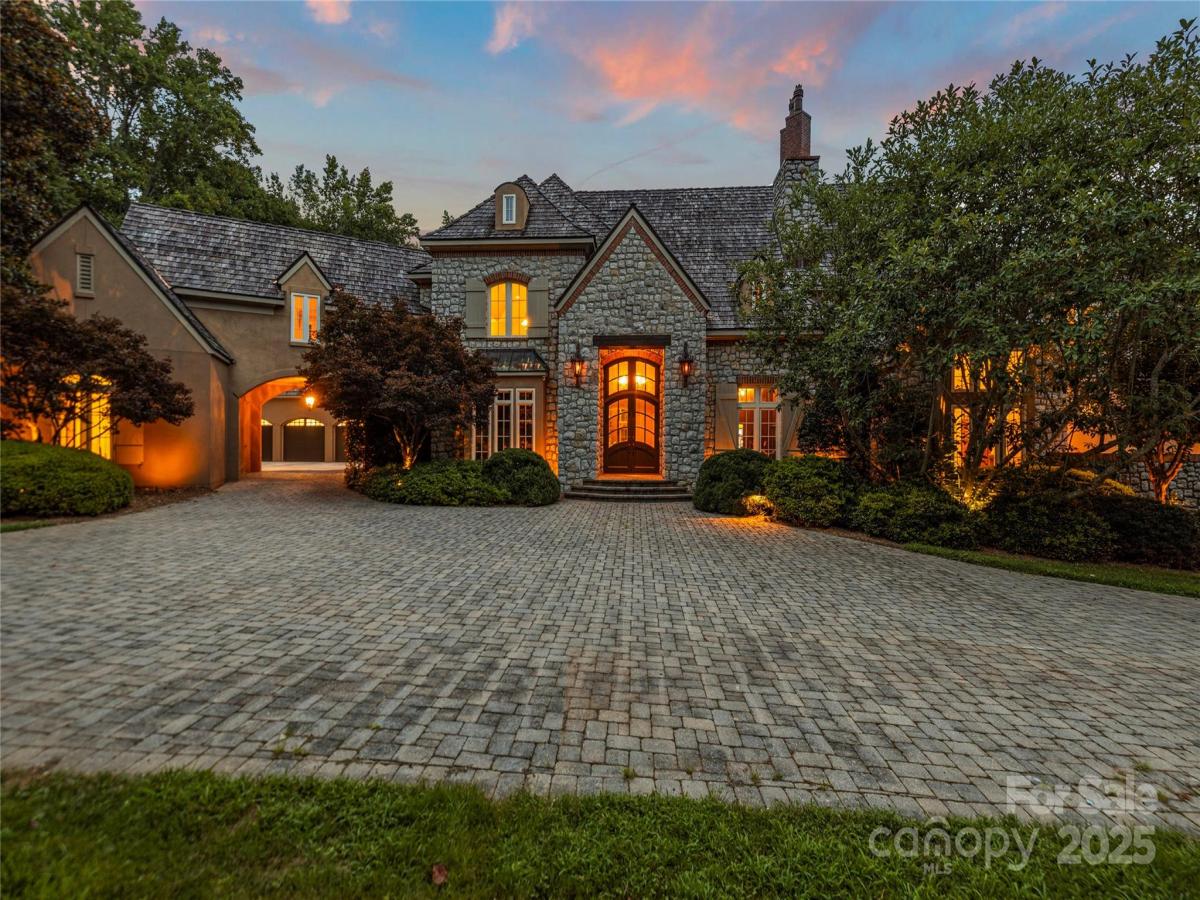$3,750,000
343 Wester Brewlands Road
Iron Station, NC, 28080
Timeless, Irreplicable estate on 5.5± ac blends stylish sophistication w/ unparalleled craftsmanship! Backyard paradise boasts saltwater pool, hot tub, outdoor FP, covered patio & POOL HOUSE w/ full bath. Don’t miss the equipment/lawn storage beneath. Architecturally positioned for privacy & a WOW factor. Every design detail reflects luxury, w/ rich textured walls & ceilings throughout. Something special awaits behind every door. A chef’s dream kitchen features bespoke cabinetry & luxury appliances. TWO elegant home offices offer flexible WFH options. Soaring 2-story great room w/ vaulted, beamed ceiling & stone FP adds cozy ambiance. Temp-controlled wine room is a showstopper. The private primary wing offers a spacious suite, spa-inspired bath w/ hidden vanity, WIC w/ custom built-ins & flex BR. Entertain on the upper level which is home to a bar, rec room, media room & huge separate bonus w/ built-in bunk beds. Gated community with pool & sport court. Read captions for full details!
Listing Provided Courtesy of Michael Morgan
Property Details
Price:
$3,750,000
MLS #:
CAR4284507
Status:
Active Under Contract
Beds:
4
Baths:
8
Type:
Single Family
Subtype:
Single Family Residence
Subdivision:
Maple Grove
Listed Date:
Jul 25, 2025
Finished Sq Ft:
8,236
Lot Size:
239,144 sqft / 5.49 acres (approx)
Year Built:
2000
Schools
Elementary School:
Catawba Springs
Middle School:
East Lincoln
High School:
East Lincoln
Interior
Appliances
Bar Fridge, Dishwasher, Disposal, Gas Cooktop, Gas Water Heater, Ice Maker, Microwave, Refrigerator with Ice Maker, Tankless Water Heater, Wall Oven, Warming Drawer
Bathrooms
4 Full Bathrooms, 4 Half Bathrooms
Cooling
Central Air, Heat Pump
Flooring
Carpet, Tile, Wood
Heating
Forced Air, Heat Pump
Laundry Features
Laundry Room, Main Level, Multiple Locations
Exterior
Architectural Style
French Provincial
Community Features
Cabana, Outdoor Pool, Sport Court
Construction Materials
Hard Stucco, Stone
Exterior Features
In-Ground Hot Tub / Spa, In-Ground Irrigation, Porte-cochere, Other – See Remarks
Parking Features
Circular Driveway, Attached Garage, Detached Garage, Garage Door Opener
Roof
Wood
Financial
HOA Fee
$2,500
HOA Frequency
Semi-Annually
HOA Name
John Pesavento -President
The mission of Dupont Real Estate is to provide professional representation to buyers and sellers in their real estate transactions to make the emotional and important transaction into a pleasant and smooth experience. We have over 40 years of combined business and real estate-related experience. We are full of energy, love challenges, and take pride in meeting all our clients’ time constraints. The proof of our success is the number of past clients who are the foundation of our business. Ou…
More About FrancineMortgage Calculator
Map
Current real estate data for Single Family in Iron Station as of Sep 24, 2025
51
Single Family Listed
120
Avg DOM
258
Avg $ / SqFt
$807,716
Avg List Price
Community
- Address343 Wester Brewlands Road Iron Station NC
- SubdivisionMaple Grove
- CityIron Station
- CountyLincoln
- Zip Code28080
Subdivisions in Iron Station
Similar Listings Nearby
Property Summary
- Located in the Maple Grove subdivision, 343 Wester Brewlands Road Iron Station NC is a Single Family for sale in Iron Station, NC, 28080. It is listed for $3,750,000 and features 4 beds, 8 baths, and has approximately 8,236 square feet of living space, and was originally constructed in 2000. The current price per square foot is $455. The average price per square foot for Single Family listings in Iron Station is $258. The average listing price for Single Family in Iron Station is $807,716. To schedule a showing of MLS#car4284507 at 343 Wester Brewlands Road in Iron Station, NC, contact your Dupont Real Estate agent at 704-506-8816.

343 Wester Brewlands Road
Iron Station, NC


